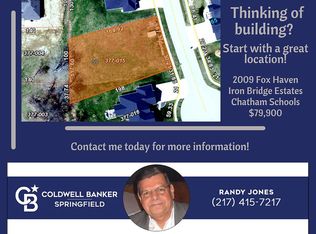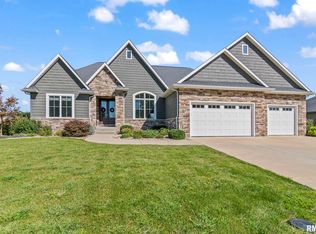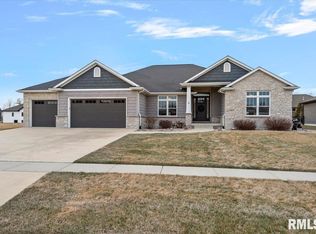Sold for $726,062 on 08/14/23
$726,062
1924 Old Ironbridge Rd, Chatham, IL 62629
4beds
3,571sqft
Single Family Residence, Residential
Built in 2023
0.32 Acres Lot
$757,800 Zestimate®
$203/sqft
$3,663 Estimated rent
Home value
$757,800
$720,000 - $796,000
$3,663/mo
Zestimate® history
Loading...
Owner options
Explore your selling options
What's special
Welcome to your new home at 1924 Old Ironbridge Road! This beautiful 4 bedroom 3.5 bath Moughan Builders Built home is the perfect place to start your new life. With it's spacious living areas, modern amenities, and an impeccable attention to detail, you’ll feel right at home from the moment you walk in the door. Whether you’re looking for a quiet place to relax or a space to entertain friends and family, this home has it all. Featuring a Stunning Kitchen with Stainless steel appliances, and a “spa style” master bath complete with His and her Walk-in closets. Mainfloor Laundry room just off the garage entrance. Custom drop zone and coat rack, with a Full walk-in pantry. Huge 4 car garage and an excellent finished basement area to entertain. An Extra Egress window and unfinished area that offers the possibility of an easy expansion to a 5th bedroom if needed. So why wait? Come see for yourself what makes this home so special and start living your best life today!”
Zillow last checked: 8 hours ago
Listing updated: August 18, 2023 at 01:01pm
Listed by:
Diane Tinsley Mobl:217-416-0993,
The Real Estate Group, Inc.
Bought with:
Diane Tinsley, 471018772
The Real Estate Group, Inc.
Source: RMLS Alliance,MLS#: CA1021056 Originating MLS: Capital Area Association of Realtors
Originating MLS: Capital Area Association of Realtors

Facts & features
Interior
Bedrooms & bathrooms
- Bedrooms: 4
- Bathrooms: 4
- Full bathrooms: 3
- 1/2 bathrooms: 1
Bedroom 1
- Level: Main
- Dimensions: 18ft 1in x 14ft 1in
Bedroom 2
- Level: Main
- Dimensions: 13ft 1in x 11ft 5in
Bedroom 3
- Level: Main
- Dimensions: 14ft 9in x 11ft 5in
Bedroom 4
- Level: Basement
- Dimensions: 13ft 8in x 14ft 3in
Other
- Level: Main
- Dimensions: 10ft 0in x 13ft 5in
Other
- Area: 1166
Family room
- Dimensions: 17ft 6in x 30ft 0in
Great room
- Dimensions: 30ft 0in x 17ft 4in
Kitchen
- Level: Main
- Dimensions: 17ft 1in x 13ft 5in
Main level
- Area: 2405
Heating
- Forced Air
Cooling
- Central Air
Appliances
- Included: Dishwasher, Disposal, Microwave, Range, Refrigerator, Gas Water Heater
Features
- Ceiling Fan(s)
- Basement: Full,Partially Finished
- Number of fireplaces: 1
- Fireplace features: Gas Log
Interior area
- Total structure area: 2,405
- Total interior livable area: 3,571 sqft
Property
Parking
- Total spaces: 4
- Parking features: Attached
- Attached garage spaces: 4
Features
- Patio & porch: Patio, Porch
Lot
- Size: 0.32 Acres
- Dimensions: 100 x 140
- Features: Level
Details
- Parcel number: 22320377004
- Zoning description: Residential
Construction
Type & style
- Home type: SingleFamily
- Architectural style: Ranch
- Property subtype: Single Family Residence, Residential
Materials
- Frame, Stone, Vinyl Siding
- Roof: Shingle
Condition
- New construction: Yes
- Year built: 2023
Utilities & green energy
- Sewer: Public Sewer
- Water: Public
Green energy
- Energy efficient items: Appliances, Construction, High Efficiency Air Cond, High Efficiency Heating, Insulation
Community & neighborhood
Location
- Region: Chatham
- Subdivision: Iron Bridge Estates
Other
Other facts
- Road surface type: Paved
Price history
| Date | Event | Price |
|---|---|---|
| 8/14/2023 | Sold | $726,062+0.9%$203/sqft |
Source: | ||
| 7/2/2023 | Contingent | $719,900$202/sqft |
Source: | ||
| 3/19/2023 | Listed for sale | $719,900+1099.8%$202/sqft |
Source: | ||
| 4/14/2022 | Sold | $60,000$17/sqft |
Source: Public Record Report a problem | ||
Public tax history
| Year | Property taxes | Tax assessment |
|---|---|---|
| 2024 | $20,089 +1.7% | $271,891 +8% |
| 2023 | $19,754 +1180.6% | $251,751 +1219.3% |
| 2022 | $1,543 +10763.7% | $19,082 +10866.7% |
Find assessor info on the county website
Neighborhood: 62629
Nearby schools
GreatSchools rating
- 9/10Glenwood Elementary SchoolGrades: K-4Distance: 0.9 mi
- 7/10Glenwood Middle SchoolGrades: 7-8Distance: 2.1 mi
- 7/10Glenwood High SchoolGrades: 9-12Distance: 0.9 mi

Get pre-qualified for a loan
At Zillow Home Loans, we can pre-qualify you in as little as 5 minutes with no impact to your credit score.An equal housing lender. NMLS #10287.


