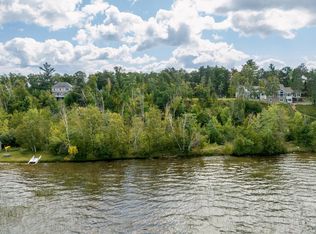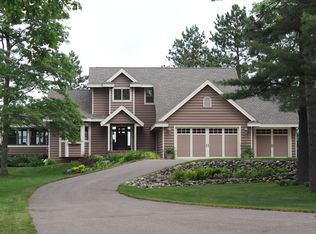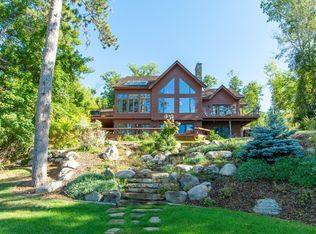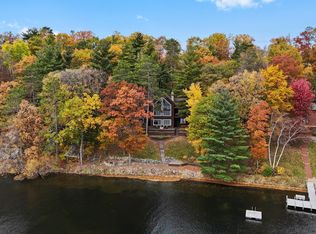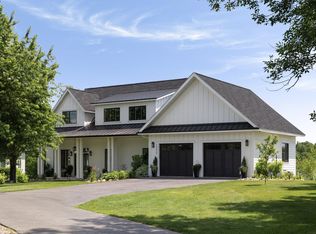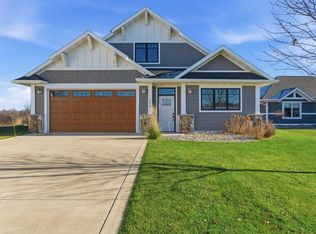Inviting Gull Lake executive home with stunning views of Wilson bay and Crane Island. This home has it all including five bedrooms, four baths, office, gourmet kitchen with custom cabinets, built-ins throughout, gas fireplace, massive new lakeside deck, main floor laundry and mud room certain to satisfy the most discerning taste, primary suite with spa quality bath and huge walk in closets, full finished walk-out lower level, attached finished/heated garage and extra detached garage with bonus room, completely renovated in 2013 with the highest quality materials and a new roof in 2025. You will love the end of the road privacy on nearly 2 acres of towering pines and 150 feet of sandy shoreline.
Pending
$1,750,000
1924 Norway Pine Rd, East Gull Lake, MN 56401
5beds
3,714sqft
Est.:
Single Family Residence
Built in 1994
1.9 Acres Lot
$1,677,100 Zestimate®
$471/sqft
$-- HOA
What's special
- 158 days |
- 41 |
- 0 |
Zillow last checked: 8 hours ago
Listing updated: November 03, 2025 at 08:10am
Listed by:
Adam Kalenberg 218-330-9066,
Northland Sotheby's International Realty,
Jacqueline Kalenberg 507-254-9958
Source: NorthstarMLS as distributed by MLS GRID,MLS#: 6719095
Facts & features
Interior
Bedrooms & bathrooms
- Bedrooms: 5
- Bathrooms: 4
- Full bathrooms: 2
- 3/4 bathrooms: 1
- 1/2 bathrooms: 1
Rooms
- Room types: Living Room, Dining Room, Family Room, Kitchen, Bedroom 1, Bedroom 2, Bedroom 3, Bedroom 4, Bedroom 5
Bedroom 1
- Level: Upper
- Area: 240 Square Feet
- Dimensions: 15x16
Bedroom 2
- Level: Upper
- Area: 143.64 Square Feet
- Dimensions: 11.4x12.6
Bedroom 3
- Level: Upper
- Area: 148.8 Square Feet
- Dimensions: 12 x 12.4
Bedroom 4
- Level: Lower
- Area: 160.08 Square Feet
- Dimensions: 11.6x13.8
Bedroom 5
- Level: Lower
- Area: 144 Square Feet
- Dimensions: 12 x 12
Dining room
- Level: Main
- Area: 170.4 Square Feet
- Dimensions: 12 x 14.2
Family room
- Level: Lower
- Area: 294 Square Feet
- Dimensions: 14 x 21
Kitchen
- Level: Main
- Area: 168 Square Feet
- Dimensions: 14 x 12
Living room
- Level: Main
- Area: 173.24 Square Feet
- Dimensions: 12.2x14.2
Heating
- Forced Air
Cooling
- Central Air
Appliances
- Included: Air-To-Air Exchanger, Cooktop, Dishwasher, Disposal, Double Oven, Dryer, Microwave, Range, Refrigerator, Water Softener Owned, Wine Cooler
Features
- Basement: Finished,Concrete,Walk-Out Access
- Fireplace features: Gas, Living Room
Interior area
- Total structure area: 3,714
- Total interior livable area: 3,714 sqft
- Finished area above ground: 2,476
- Finished area below ground: 1,238
Property
Parking
- Total spaces: 5
- Parking features: Attached, Detached, Asphalt, Garage, Garage Door Opener
- Attached garage spaces: 5
- Has uncovered spaces: Yes
- Details: Garage Dimensions (38x31)
Accessibility
- Accessibility features: None
Features
- Levels: Two
- Stories: 2
- Exterior features: Kennel
- Fencing: Other
- Has view: Yes
- View description: North, West
- Waterfront features: Lake Front, Waterfront Elevation(26-40), Waterfront Num(11030500), Lake Chain, Lake Bottom(Sand), Lake Acres(10010), Lake Chain Acres(13497), Lake Depth(80)
- Body of water: Gull
- Frontage length: Water Frontage: 150
Lot
- Size: 1.9 Acres
- Dimensions: 150 x 617 x 124 x 580
Details
- Foundation area: 1238
- Parcel number: 874040110
- Zoning description: Residential-Single Family
Construction
Type & style
- Home type: SingleFamily
- Property subtype: Single Family Residence
Materials
- Brick/Stone, Metal Siding, Frame
- Roof: Asphalt
Condition
- Age of Property: 31
- New construction: No
- Year built: 1994
Utilities & green energy
- Electric: Circuit Breakers, 200+ Amp Service
- Gas: Natural Gas
- Sewer: Private Sewer, Septic System Compliant - Yes
- Water: Submersible - 4 Inch
Community & HOA
HOA
- Has HOA: No
Location
- Region: East Gull Lake
Financial & listing details
- Price per square foot: $471/sqft
- Tax assessed value: $1,340,500
- Annual tax amount: $8,248
- Date on market: 7/5/2025
- Cumulative days on market: 84 days
Estimated market value
$1,677,100
$1.59M - $1.76M
$4,523/mo
Price history
Price history
| Date | Event | Price |
|---|---|---|
| 7/5/2025 | Pending sale | $1,750,000$471/sqft |
Source: | ||
| 6/26/2025 | Listing removed | $1,750,000$471/sqft |
Source: | ||
| 5/16/2025 | Listed for sale | $1,750,000$471/sqft |
Source: | ||
| 9/18/2024 | Listing removed | $1,750,000$471/sqft |
Source: | ||
| 9/12/2024 | Listed for sale | $1,750,000+159.3%$471/sqft |
Source: | ||
Public tax history
Public tax history
| Year | Property taxes | Tax assessment |
|---|---|---|
| 2024 | $8,248 +2.2% | $1,340,500 |
| 2023 | $8,070 +4.7% | $1,340,500 +8% |
| 2022 | $7,710 -0.2% | $1,241,100 +34.4% |
Find assessor info on the county website
BuyAbility℠ payment
Est. payment
$8,245/mo
Principal & interest
$6786
Property taxes
$846
Home insurance
$613
Climate risks
Neighborhood: 56401
Nearby schools
GreatSchools rating
- 4/10Pillager Middle SchoolGrades: 5-8Distance: 6 mi
- 7/10Pillager SecondaryGrades: 9-12Distance: 6.1 mi
- 8/10Pillager Elementary SchoolGrades: PK-4Distance: 6 mi
- Loading
