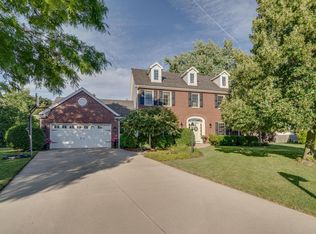Closed
$415,000
1924 Newman ROAD NORTH North, Mount Pleasant, WI 53406
3beds
1,822sqft
Single Family Residence
Built in 1920
1 Acres Lot
$434,800 Zestimate®
$228/sqft
$2,437 Estimated rent
Home value
$434,800
$378,000 - $500,000
$2,437/mo
Zestimate® history
Loading...
Owner options
Explore your selling options
What's special
Welcome to this beautifully maintained 3bd/2.5ba brick home, nestled on a serene 1-acre lot surrounded by mature trees. Step inside to a bright & inviting living room, where gleaming hardwood floors flow seamlessly into the eat-in kitchen. Upstairs, you'll find 3 BDRMs + an updated full bath. The LL offers a large family room, full bath, & ample storage space. Outside, the dream backyard awaits! Enjoy the tranquility of the expansive yard, patio, & a newer 30x24 3-car garage--perfect for extra storage/hobbies. All major updates in the last 10 yrs- roof, mechanicals, windows, & MORE--offering efficiency + modern convenience. The sellers absolutely love this home, and only available due to a job transfer. Located near shopping, dining, and parks - an opportunity you won't want to miss!
Zillow last checked: 8 hours ago
Listing updated: May 20, 2025 at 05:48am
Listed by:
Jennifer Landro Real Estate Team*,
LPT Realty
Bought with:
Bonnie S Johnson
Source: WIREX MLS,MLS#: 1908332 Originating MLS: Metro MLS
Originating MLS: Metro MLS
Facts & features
Interior
Bedrooms & bathrooms
- Bedrooms: 3
- Bathrooms: 3
- Full bathrooms: 2
- 1/2 bathrooms: 1
Primary bedroom
- Level: Upper
- Area: 224
- Dimensions: 16 x 14
Bedroom 2
- Level: Upper
- Area: 120
- Dimensions: 12 x 10
Bedroom 3
- Level: Upper
- Area: 120
- Dimensions: 12 x 10
Bathroom
- Features: Shower on Lower
Family room
- Level: Lower
- Area: 225
- Dimensions: 15 x 15
Kitchen
- Level: Main
- Area: 252
- Dimensions: 21 x 12
Living room
- Level: Main
- Area: 432
- Dimensions: 27 x 16
Heating
- Natural Gas, Forced Air
Cooling
- Central Air
Appliances
- Included: Dishwasher, Microwave, Oven, Refrigerator
Features
- High Speed Internet
- Flooring: Wood or Sim.Wood Floors
- Basement: Block,Full,Partially Finished,Sump Pump
Interior area
- Total structure area: 1,822
- Total interior livable area: 1,822 sqft
- Finished area above ground: 1,472
- Finished area below ground: 350
Property
Parking
- Total spaces: 3
- Parking features: Garage Door Opener, Detached, 3 Car, 1 Space
- Garage spaces: 3
Features
- Levels: Two
- Stories: 2
- Patio & porch: Patio
Lot
- Size: 1 Acres
Details
- Parcel number: 151032201091010
- Zoning: RES
Construction
Type & style
- Home type: SingleFamily
- Architectural style: Colonial
- Property subtype: Single Family Residence
Materials
- Brick, Brick/Stone
Condition
- 21+ Years
- New construction: No
- Year built: 1920
Utilities & green energy
- Sewer: Public Sewer
- Water: Public
- Utilities for property: Cable Available
Community & neighborhood
Location
- Region: Racine
- Municipality: Mount Pleasant
Price history
| Date | Event | Price |
|---|---|---|
| 5/19/2025 | Sold | $415,000+3.8%$228/sqft |
Source: | ||
| 3/22/2025 | Contingent | $399,900$219/sqft |
Source: | ||
| 3/20/2025 | Listed for sale | $399,900+14.6%$219/sqft |
Source: | ||
| 5/2/2022 | Sold | $349,000$192/sqft |
Source: | ||
| 4/19/2022 | Pending sale | $349,000$192/sqft |
Source: | ||
Public tax history
| Year | Property taxes | Tax assessment |
|---|---|---|
| 2024 | $4,471 -3.9% | $275,600 -0.4% |
| 2023 | $4,652 +4.2% | $276,700 +4.4% |
| 2022 | $4,465 +0.3% | $265,000 +17% |
Find assessor info on the county website
Neighborhood: 53406
Nearby schools
GreatSchools rating
- 3/10Gifford Elementary SchoolGrades: PK-8Distance: 2.2 mi
- 3/10Case High SchoolGrades: 9-12Distance: 2.3 mi
Schools provided by the listing agent
- District: Racine
Source: WIREX MLS. This data may not be complete. We recommend contacting the local school district to confirm school assignments for this home.
Get pre-qualified for a loan
At Zillow Home Loans, we can pre-qualify you in as little as 5 minutes with no impact to your credit score.An equal housing lender. NMLS #10287.
Sell for more on Zillow
Get a Zillow Showcase℠ listing at no additional cost and you could sell for .
$434,800
2% more+$8,696
With Zillow Showcase(estimated)$443,496
