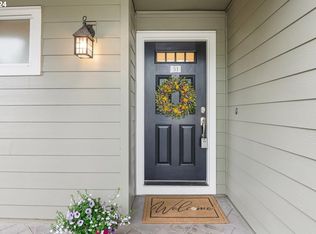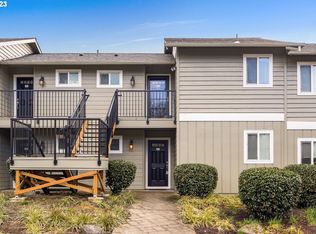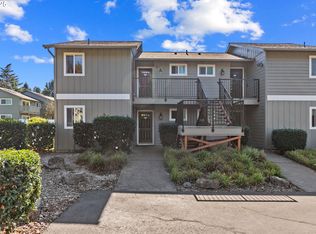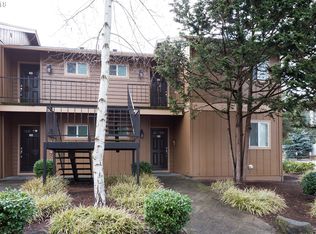Sold
$230,000
1924 NW 143rd Ave APT 56, Portland, OR 97229
1beds
626sqft
Residential, Condominium, Townhouse
Built in 1992
-- sqft lot
$223,800 Zestimate®
$367/sqft
$1,755 Estimated rent
Home value
$223,800
$210,000 - $237,000
$1,755/mo
Zestimate® history
Loading...
Owner options
Explore your selling options
What's special
Beautiful one level condo move-in ready ! ! ! Top level home has view of the pool from your own private large balcony, large capacity washer and dryer and all appliances included, vaulted ceilings with skylights and operable covers, ring doorbell, keyless entry, two portable AC Units included! It also comes with deeded parking space #176 and a great location!! Entertaining is delightful with large vaulted great room which includes living, dining, and very well laid out kitchen complete with stainless steel appliances. Whether your guests are out on the balcony or ponying up to the bar or out at the pool. This place is made to spend time with friends. Well maintained complex close to amenities. In fact exterior maintenance, grounds keeping, pool upkeep, and even the water and trash are including in the HAO . . . Close to Bus Transit. Easy access to 26, Sunset High School, Burton Park, Terra Linda Park, Sunset Mall, and Terpenning Recreation Complex. . . Don't miss out!
Zillow last checked: 8 hours ago
Listing updated: May 23, 2025 at 02:08am
Listed by:
Rex Buchanan 503-484-8739,
Opt
Bought with:
Nayath Atias, 201239424
Century 21 Northstar
Source: RMLS (OR),MLS#: 402085769
Facts & features
Interior
Bedrooms & bathrooms
- Bedrooms: 1
- Bathrooms: 1
- Full bathrooms: 1
- Main level bathrooms: 1
Primary bedroom
- Features: Closet, Laminate Flooring
- Level: Main
- Area: 165
- Dimensions: 15 x 11
Dining room
- Features: Eat Bar, Eating Area, Great Room, Living Room Dining Room Combo, Skylight, Laminate Flooring, Vaulted Ceiling
- Level: Main
- Area: 252
- Dimensions: 21 x 12
Kitchen
- Features: Dishwasher, Eat Bar, Pantry, Skylight, Free Standing Range, Free Standing Refrigerator, Laminate Flooring, Sink, Vaulted Ceiling, Washer Dryer
- Level: Main
- Area: 96
- Width: 8
Living room
- Features: Deck, Great Room, Living Room Dining Room Combo, Skylight, Sliding Doors, Laminate Flooring, Vaulted Ceiling
- Level: Main
- Area: 252
- Dimensions: 21 x 12
Heating
- Zoned
Cooling
- Window Unit(s)
Appliances
- Included: Dishwasher, Disposal, Free-Standing Range, Free-Standing Refrigerator, Microwave, Range Hood, Stainless Steel Appliance(s), Washer/Dryer, Electric Water Heater
- Laundry: Laundry Room
Features
- Ceiling Fan(s), High Ceilings, High Speed Internet, Closet, Eat Bar, Eat-in Kitchen, Great Room, Living Room Dining Room Combo, Vaulted Ceiling(s), Pantry, Sink, Tile
- Flooring: Laminate, Vinyl
- Doors: Sliding Doors
- Windows: Double Pane Windows, Vinyl Frames, Skylight(s)
Interior area
- Total structure area: 626
- Total interior livable area: 626 sqft
Property
Parking
- Parking features: Deeded, Off Street, Condo Garage (Deeded)
Accessibility
- Accessibility features: One Level, Accessibility
Features
- Stories: 2
- Entry location: Upper Floor
- Patio & porch: Deck, Porch
- Has private pool: Yes
Lot
- Features: Level
Details
- Parcel number: R2147192
- Zoning: R15
Construction
Type & style
- Home type: Townhouse
- Architectural style: Traditional
- Property subtype: Residential, Condominium, Townhouse
Materials
- Cement Siding, Lap Siding
- Foundation: Concrete Perimeter
- Roof: Composition,Shingle
Condition
- Resale
- New construction: No
- Year built: 1992
Utilities & green energy
- Sewer: Public Sewer
- Water: Public
- Utilities for property: Cable Connected
Community & neighborhood
Security
- Security features: Security Lights
Location
- Region: Portland
HOA & financial
HOA
- Has HOA: Yes
- HOA fee: $338 monthly
- Amenities included: Commons, Exterior Maintenance, Maintenance Grounds, Management, Meeting Room, Pool
Other
Other facts
- Listing terms: Cash,Conventional,FHA,VA Loan
- Road surface type: Paved
Price history
| Date | Event | Price |
|---|---|---|
| 4/17/2025 | Sold | $230,000-4.2%$367/sqft |
Source: | ||
| 2/4/2025 | Contingent | $240,000$383/sqft |
Source: | ||
| 2/4/2025 | Listed for sale | $240,000+2.1%$383/sqft |
Source: | ||
| 2/24/2023 | Sold | $235,000+4.4%$375/sqft |
Source: | ||
| 1/22/2023 | Pending sale | $225,000$359/sqft |
Source: | ||
Public tax history
| Year | Property taxes | Tax assessment |
|---|---|---|
| 2024 | $2,097 +6.5% | $112,420 +3% |
| 2023 | $1,969 +3.3% | $109,150 +3% |
| 2022 | $1,905 +3.7% | $105,980 |
Find assessor info on the county website
Neighborhood: Cedar Mill
Nearby schools
GreatSchools rating
- 8/10Terra Linda Elementary SchoolGrades: K-5Distance: 0.2 mi
- 9/10Tumwater Middle SchoolGrades: 6-8Distance: 1.4 mi
- 9/10Sunset High SchoolGrades: 9-12Distance: 0.4 mi
Schools provided by the listing agent
- Elementary: Terra Linda
- Middle: Tumwater
- High: Sunset
Source: RMLS (OR). This data may not be complete. We recommend contacting the local school district to confirm school assignments for this home.
Get a cash offer in 3 minutes
Find out how much your home could sell for in as little as 3 minutes with a no-obligation cash offer.
Estimated market value
$223,800
Get a cash offer in 3 minutes
Find out how much your home could sell for in as little as 3 minutes with a no-obligation cash offer.
Estimated market value
$223,800



