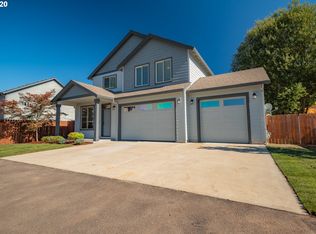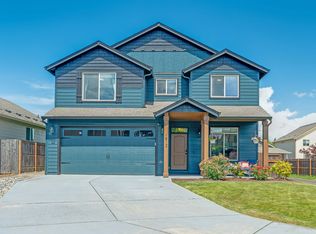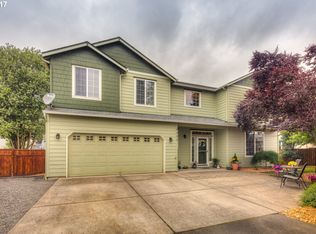Sold
$520,000
1924 NE 89th Cir, Vancouver, WA 98665
3beds
2,127sqft
Residential, Single Family Residence
Built in 2012
6,098.4 Square Feet Lot
$515,600 Zestimate®
$244/sqft
$2,976 Estimated rent
Home value
$515,600
$485,000 - $547,000
$2,976/mo
Zestimate® history
Loading...
Owner options
Explore your selling options
What's special
This charming 3-bedroom, 3-bathroom home, built in 2012, offers a perfect blend of comfort and functionality with 2,127 square feet of living space. The spacious, open-concept great room combines the family, dining, and kitchen areas, creating an ideal space for entertaining. A formal living room with a cozy fireplace adds an extra touch of elegance to the main level. The gourmet kitchen features granite countertops, a large island, a pantry, and high-quality appliances including a built-in microwave, dishwasher, disposal, and electric stove. The main level includes two full bathrooms, one of which serves the primary bedroom providing convenience and privacy, the other serves the 2nd bedroom and visitors. The primary suite is a true retreat with a walk-in closet and an en-suite bathroom boasting dual vanity sinks and a shower. Upstairs, you'll find another full bathroom, the third bedroom, and a spacious bonus room, offering plenty of options for a home office, playroom, or additional living space. This home is equipped with a gas forced-air furnace and air conditioning, ensuring comfort year-round. The welcoming front porch adds curb appeal, while the fenced backyard features a 12 x 10 concrete patio, perfect for outdoor entertaining and summer barbecues. Additional features include garage door openers for convenience. A well-rounded home, it combines stylish design with functional living spaces, making it an excellent choice for any family!
Zillow last checked: 8 hours ago
Listing updated: May 22, 2025 at 05:56am
Listed by:
David Gasser 360-600-9994,
Berkshire Hathaway HomeServices NW Real Estate
Bought with:
Colleen Stiner, 129222
Premiere Property Group, LLC
Source: RMLS (OR),MLS#: 170357155
Facts & features
Interior
Bedrooms & bathrooms
- Bedrooms: 3
- Bathrooms: 3
- Full bathrooms: 3
- Main level bathrooms: 2
Primary bedroom
- Features: Bathroom, Double Sinks, Walkin Closet, Wallto Wall Carpet
- Level: Main
- Area: 182
- Dimensions: 14 x 13
Bedroom 2
- Features: Wallto Wall Carpet
- Level: Main
- Area: 120
- Dimensions: 12 x 10
Bedroom 3
- Features: Wallto Wall Carpet
- Level: Upper
- Area: 143
- Dimensions: 13 x 11
Dining room
- Features: Sliding Doors, Laminate Flooring
- Level: Main
- Area: 120
- Dimensions: 12 x 10
Family room
- Features: Wallto Wall Carpet
- Level: Main
- Area: 154
- Dimensions: 14 x 11
Kitchen
- Features: Dishwasher, Disposal, Island, Microwave, Pantry, Granite, Laminate Flooring
- Level: Main
- Area: 120
- Width: 10
Living room
- Features: Fireplace, Wallto Wall Carpet
- Level: Main
- Area: 195
- Dimensions: 15 x 13
Heating
- Forced Air, Fireplace(s)
Cooling
- Central Air
Appliances
- Included: Dishwasher, Disposal, Microwave, Gas Water Heater
Features
- Kitchen Island, Pantry, Granite, Bathroom, Double Vanity, Walk-In Closet(s)
- Flooring: Vinyl, Wall to Wall Carpet, Laminate
- Doors: Sliding Doors
- Basement: Crawl Space
- Number of fireplaces: 1
- Fireplace features: Gas
Interior area
- Total structure area: 2,127
- Total interior livable area: 2,127 sqft
Property
Parking
- Total spaces: 2
- Parking features: Driveway, Attached
- Attached garage spaces: 2
- Has uncovered spaces: Yes
Features
- Levels: Two
- Stories: 2
Lot
- Size: 6,098 sqft
- Features: Level, SqFt 5000 to 6999
Details
- Parcel number: 145043002
Construction
Type & style
- Home type: SingleFamily
- Property subtype: Residential, Single Family Residence
Materials
- Cement Siding, Lap Siding
- Foundation: Concrete Perimeter
- Roof: Composition
Condition
- Approximately
- New construction: No
- Year built: 2012
Utilities & green energy
- Gas: Gas
- Sewer: Public Sewer
- Water: Public
Community & neighborhood
Location
- Region: Vancouver
Other
Other facts
- Listing terms: Cash,Conventional,FHA,VA Loan
- Road surface type: Paved
Price history
| Date | Event | Price |
|---|---|---|
| 5/22/2025 | Sold | $520,000-2.8%$244/sqft |
Source: | ||
| 5/9/2025 | Pending sale | $535,000$252/sqft |
Source: | ||
| 5/8/2025 | Price change | $535,000-2.7%$252/sqft |
Source: | ||
| 4/22/2025 | Price change | $550,000-3.5%$259/sqft |
Source: | ||
| 3/26/2025 | Price change | $569,900-1.7%$268/sqft |
Source: | ||
Public tax history
| Year | Property taxes | Tax assessment |
|---|---|---|
| 2024 | $830 +11% | $522,448 +0.4% |
| 2023 | $748 -13.4% | $520,257 +1.2% |
| 2022 | $864 -7.3% | $514,216 +18% |
Find assessor info on the county website
Neighborhood: Hazel Dell North
Nearby schools
GreatSchools rating
- 3/10Sarah J Anderson Elementary SchoolGrades: K-5Distance: 0.6 mi
- 2/10Gaiser Middle SchoolGrades: 6-8Distance: 0.8 mi
- 7/10Skyview High SchoolGrades: 9-12Distance: 2.9 mi
Schools provided by the listing agent
- Elementary: Anderson
- Middle: Gaiser
- High: Skyview
Source: RMLS (OR). This data may not be complete. We recommend contacting the local school district to confirm school assignments for this home.
Get a cash offer in 3 minutes
Find out how much your home could sell for in as little as 3 minutes with a no-obligation cash offer.
Estimated market value
$515,600
Get a cash offer in 3 minutes
Find out how much your home could sell for in as little as 3 minutes with a no-obligation cash offer.
Estimated market value
$515,600


