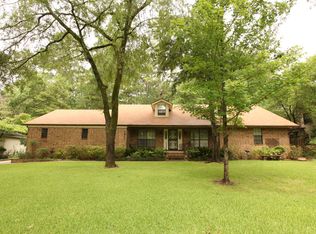Closed
$334,000
1924 N Calion Rd, El Dorado, AR 71730
4beds
3,714sqft
Single Family Residence
Built in 1936
0.44 Acres Lot
$275,600 Zestimate®
$90/sqft
$2,360 Estimated rent
Home value
$275,600
$226,000 - $328,000
$2,360/mo
Zestimate® history
Loading...
Owner options
Explore your selling options
What's special
Truly exceptional design and style in this one-of-a-kind 1936 Art Deco style home located in the Northeast area. Formerly the Schilling home. Master Suite, bath, and powder room are located downstairs, along with the formal living room, dining room and kitchen. 3 bedrooms, 2 bathrooms, and den are located upstairs. Floors have been refinished, and the home has been painted throughout. New quartz countertops in the kitchen. Seller will pay $5000 of Buyer's Closing Cost. Detached workshop and storage building has electricity and water.
Zillow last checked: 8 hours ago
Listing updated: May 28, 2024 at 01:00pm
Listed by:
Netasha L Williamson 870-866-9958,
Jan's Realty
Bought with:
Maxine Canterberry, AR
Jan's Realty
Source: CARMLS,MLS#: 23032081
Facts & features
Interior
Bedrooms & bathrooms
- Bedrooms: 4
- Bathrooms: 4
- Full bathrooms: 3
- 1/2 bathrooms: 1
Dining room
- Features: Separate Dining Room
Heating
- Natural Gas
Cooling
- Electric, Attic Fan
Appliances
- Included: Double Oven, Microwave, Gas Range, Dishwasher, Disposal, Refrigerator
- Laundry: Laundry Room
Features
- Built-in Features, Ceiling Fan(s), Kit Counter-Quartz, Primary Bedroom/Main Lv, 2 Bedrooms Upper Level, 3 Bedrooms Upper Level, 4 Bedrooms Upper Level
- Flooring: Wood, Tile, Laminate
- Attic: Attic Vent-Electric
- Has fireplace: Yes
- Fireplace features: Woodburning-Site-Built
Interior area
- Total structure area: 3,714
- Total interior livable area: 3,714 sqft
Property
Parking
- Parking features: Garage
- Has garage: Yes
Features
- Levels: Two
- Stories: 2
- Patio & porch: Porch
- Fencing: Full,Wood
Lot
- Size: 0.44 Acres
- Features: Subdivided
Details
- Parcel number: 02360000110000
Construction
Type & style
- Home type: SingleFamily
- Architectural style: Other (see remarks)
- Property subtype: Single Family Residence
Materials
- Brick
- Foundation: Crawl Space
- Roof: Shingle
Condition
- New construction: No
- Year built: 1936
Utilities & green energy
- Gas: Gas-Natural
- Sewer: Public Sewer
- Water: Public
- Utilities for property: Natural Gas Connected, Electric-Independent
Community & neighborhood
Location
- Region: El Dorado
- Subdivision: Mellors 4th
HOA & financial
HOA
- Has HOA: No
Other
Other facts
- Listing terms: VA Loan,FHA,Conventional,Cash,USDA Loan
- Road surface type: Paved
Price history
| Date | Event | Price |
|---|---|---|
| 5/28/2024 | Sold | $334,000-4.3%$90/sqft |
Source: | ||
| 3/26/2024 | Contingent | $349,000$94/sqft |
Source: | ||
| 3/2/2024 | Listed for sale | $349,000$94/sqft |
Source: | ||
| 2/1/2024 | Listing removed | $349,000$94/sqft |
Source: | ||
| 1/4/2024 | Price change | $349,000-1.7%$94/sqft |
Source: | ||
Public tax history
| Year | Property taxes | Tax assessment |
|---|---|---|
| 2016 | $2,023 | $52,150 |
| 2015 | $2,023 | $52,150 |
| 2014 | $2,023 | $52,150 |
Find assessor info on the county website
Neighborhood: 71730
Nearby schools
GreatSchools rating
- 8/10Hugh Goodwin Elementary SchoolGrades: PK-4Distance: 0.7 mi
- 6/10Barton Jr. High SchoolGrades: 7-8Distance: 1.2 mi
- 5/10El Dorado High SchoolGrades: 9-12Distance: 2.6 mi

Get pre-qualified for a loan
At Zillow Home Loans, we can pre-qualify you in as little as 5 minutes with no impact to your credit score.An equal housing lender. NMLS #10287.
