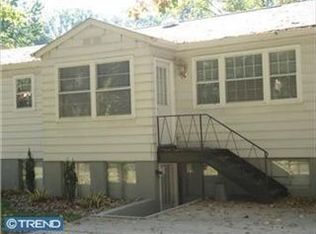Sold for $400,000 on 10/23/24
$400,000
1924 Maple Ave, Cherry Hill, NJ 08002
3beds
2,016sqft
Single Family Residence
Built in 1950
8,124 Square Feet Lot
$433,400 Zestimate®
$198/sqft
$3,227 Estimated rent
Home value
$433,400
$377,000 - $498,000
$3,227/mo
Zestimate® history
Loading...
Owner options
Explore your selling options
What's special
Step into the timeless allure of this impeccably maintained traditional brick home, where classic charm meets modern convenience. As you enter, you are greeted by the warm embrace of beautiful hardwood floors that lead you through a seamless flow of elegant spaces. The heart of this home is its updated kitchen, adorned with sleek granite counters that complement a stylish backsplash, creating an inviting space for culinary endeavors and social gatherings alike. For moments of relaxation and connection, a cozy family room awaits, promising comfort and a sense of togetherness. Adjacent, an updated powder room offers convenience and sophistication. Retreat upstairs to discover three tranquil bedrooms, providing ample space for restful nights and personal retreats, accompanied by two and a half tastefully updated baths. A partially finished basement expands the possibilities, ideal for a home gym, entertainment area, or additional storage. This home is not just aesthetically pleasing but also equipped for efficiency with updated high-efficiency and central air, ensuring comfort throughout the seasons. Newer windows and roof further enhance the home's appeal, promising peace of mind for years to come. Located in the Colwick community, this home epitomizes both comfort and style, inviting you to experience a harmonious blend of tradition and contemporary living. Discover the timeless allure of this meticulously cared-for residence, where every detail has been thoughtfully considered to create a haven you'll be proud to call your own.
Zillow last checked: 8 hours ago
Listing updated: September 23, 2024 at 03:14pm
Listed by:
Mary C Ryan 609-220-8598,
BHHS Fox & Roach-Cherry Hill
Bought with:
Brooke Morelli, RS367703
Weichert Realtors-Haddonfield
Source: Bright MLS,MLS#: NJCD2070540
Facts & features
Interior
Bedrooms & bathrooms
- Bedrooms: 3
- Bathrooms: 3
- Full bathrooms: 2
- 1/2 bathrooms: 1
- Main level bathrooms: 1
Basement
- Area: 234
Heating
- Forced Air, Natural Gas
Cooling
- Central Air, Electric
Appliances
- Included: Microwave, Built-In Range, Dishwasher, Disposal, Dryer, Self Cleaning Oven, Oven/Range - Electric, Refrigerator, Washer, Water Heater, Gas Water Heater
- Laundry: In Basement, Laundry Room
Features
- Built-in Features, Ceiling Fan(s), Floor Plan - Traditional, Eat-in Kitchen, Upgraded Countertops
- Flooring: Ceramic Tile, Luxury Vinyl, Hardwood, Wood
- Windows: Bay/Bow, Replacement, Window Treatments
- Basement: Partially Finished
- Has fireplace: No
Interior area
- Total structure area: 2,016
- Total interior livable area: 2,016 sqft
- Finished area above ground: 1,782
- Finished area below ground: 234
Property
Parking
- Total spaces: 1
- Parking features: Driveway, On Street
- Uncovered spaces: 1
Accessibility
- Accessibility features: None
Features
- Levels: Two
- Stories: 2
- Exterior features: Sidewalks, Street Lights, Lawn Sprinkler, Underground Lawn Sprinkler
- Pool features: None
Lot
- Size: 8,124 sqft
- Dimensions: 65.00 x 125.00
Details
- Additional structures: Above Grade, Below Grade
- Parcel number: 0900258 0100006
- Zoning: RES
- Special conditions: Standard
Construction
Type & style
- Home type: SingleFamily
- Architectural style: Traditional
- Property subtype: Single Family Residence
Materials
- Brick
- Foundation: Block
Condition
- Very Good
- New construction: No
- Year built: 1950
Utilities & green energy
- Sewer: Public Sewer
- Water: Public
Community & neighborhood
Security
- Security features: Security System
Location
- Region: Cherry Hill
- Subdivision: Colwick
- Municipality: CHERRY HILL TWP
Other
Other facts
- Listing agreement: Exclusive Right To Sell
- Listing terms: Cash,Conventional,FHA,VA Loan
- Ownership: Fee Simple
Price history
| Date | Event | Price |
|---|---|---|
| 10/23/2024 | Sold | $400,000$198/sqft |
Source: Public Record | ||
| 8/5/2024 | Sold | $400,000+3.9%$198/sqft |
Source: | ||
| 7/9/2024 | Pending sale | $385,000$191/sqft |
Source: | ||
| 7/5/2024 | Contingent | $385,000$191/sqft |
Source: | ||
| 6/19/2024 | Listed for sale | $385,000$191/sqft |
Source: | ||
Public tax history
| Year | Property taxes | Tax assessment |
|---|---|---|
| 2025 | $7,493 | $181,300 |
| 2024 | $7,493 -1.6% | $181,300 |
| 2023 | $7,618 +2.8% | $181,300 |
Find assessor info on the county website
Neighborhood: Cherry Hill Mall
Nearby schools
GreatSchools rating
- 5/10Thomas Paine Elementary SchoolGrades: K-5Distance: 2.2 mi
- 4/10John A Carusi Middle SchoolGrades: 6-8Distance: 1.6 mi
- 5/10Cherry Hill High-West High SchoolGrades: 9-12Distance: 1.8 mi
Schools provided by the listing agent
- High: Cherry Hill High-west H.s.
- District: Cherry Hill Township Public Schools
Source: Bright MLS. This data may not be complete. We recommend contacting the local school district to confirm school assignments for this home.

Get pre-qualified for a loan
At Zillow Home Loans, we can pre-qualify you in as little as 5 minutes with no impact to your credit score.An equal housing lender. NMLS #10287.
Sell for more on Zillow
Get a free Zillow Showcase℠ listing and you could sell for .
$433,400
2% more+ $8,668
With Zillow Showcase(estimated)
$442,068