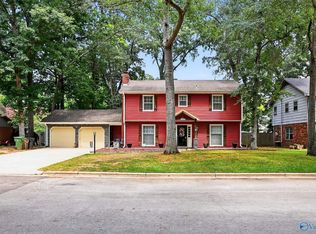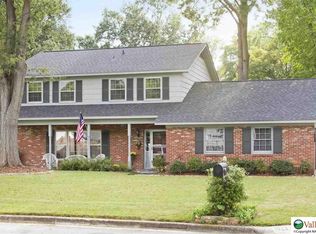If you want a large home with plenty of indoor and outdoor space in a centralized location, this is it! 2658 sf, 4 br, 2.5 baths, formal living and dining rooms, kitchen opens to the large family room that leads to an even larger sun/play room - tons of space for a ping pong or pool table, or an extra-long table for the extended family! Backyard is complemented by the wooded walking trail in Woodmeade Park right across the street! Two-car garage with storage cabinets, additional covered parking area, and storage shed. You've heard it said that "it won't last long", well that's probably right, so see it today!!!
This property is off market, which means it's not currently listed for sale or rent on Zillow. This may be different from what's available on other websites or public sources.

