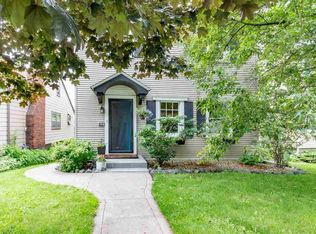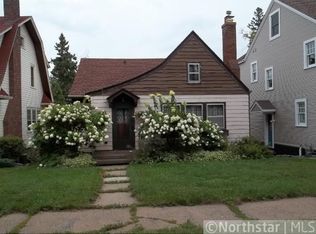Sold for $310,000 on 06/09/25
$310,000
1924 Lawn St, Duluth, MN 55812
2beds
1,377sqft
Single Family Residence
Built in 1933
4,791.6 Square Feet Lot
$321,000 Zestimate®
$225/sqft
$1,825 Estimated rent
Home value
$321,000
$302,000 - $340,000
$1,825/mo
Zestimate® history
Loading...
Owner options
Explore your selling options
What's special
Convemiently located to UMD. this charming colonial/tudor 2 bedroom home has natural woodwork throughout with wood floors. Living room has a newer efficient wood buring insert to keep you warm on those chilly Duluth evenings. The newer outside deck provides a nice place to sit and relax after a long day. You can also retreat to the very large master bedroom for additional space to sit and read.
Zillow last checked: 8 hours ago
Listing updated: September 08, 2025 at 04:29pm
Listed by:
Michael P Miller 218-390-4661,
Miller Realty Duluth, LLC
Bought with:
Michael P Miller, MN 40558442
Miller Realty Duluth, LLC
Source: Lake Superior Area Realtors,MLS#: 6118530
Facts & features
Interior
Bedrooms & bathrooms
- Bedrooms: 2
- Bathrooms: 2
- Full bathrooms: 1
- 1/4 bathrooms: 1
Primary bedroom
- Description: Very large bedroom that provides enough space to have a sitting or reading area with furniture.
- Level: Upper
- Area: 253 Square Feet
- Dimensions: 11 x 23
Bedroom
- Level: Upper
- Area: 100 Square Feet
- Dimensions: 10 x 10
Bathroom
- Description: Remodeled in the last 3 years
- Level: Upper
Dining room
- Description: Formal Dining Room with oak hardwood floors.
- Level: Main
- Area: 143 Square Feet
- Dimensions: 13 x 11
Kitchen
- Level: Main
- Area: 121 Square Feet
- Dimensions: 11 x 11
Living room
- Description: Bright natural sunlight with nice original wood trim, oak wood floors and newer efficient wood fireplace insert.
- Level: Main
- Area: 242 Square Feet
- Dimensions: 11 x 22
Office
- Description: Currently being used as a home office but could also be used as a nursery.
- Level: Upper
- Area: 35 Square Feet
- Dimensions: 5 x 7
Heating
- Fireplace(s), Hot Water, Natural Gas
Cooling
- None
Appliances
- Included: Dishwasher, Dryer, Microwave, Range, Refrigerator, Washer
- Laundry: Dryer Hook-Ups, Washer Hookup
Features
- Ceiling Fan(s), Natural Woodwork
- Flooring: Hardwood Floors
- Basement: Full,Unfinished,Walkout,Bath,Utility Room,Washer Hook-Ups,Dryer Hook-Ups
- Number of fireplaces: 1
- Fireplace features: Wood Burning
Interior area
- Total interior livable area: 1,377 sqft
- Finished area above ground: 1,377
- Finished area below ground: 0
Property
Parking
- Total spaces: 1
- Parking features: Off Street, On Street, Asphalt, Tuckunder
- Attached garage spaces: 1
- Has uncovered spaces: Yes
Features
- Patio & porch: Deck
- Exterior features: Rain Gutters
- Has view: Yes
- View description: Typical
Lot
- Size: 4,791 sqft
- Dimensions: 40 x 125
- Features: Some Trees
- Residential vegetation: Partially Wooded
Details
- Foundation area: 2256
- Parcel number: 010263000480
- Zoning description: Residential
Construction
Type & style
- Home type: SingleFamily
- Architectural style: Colonial
- Property subtype: Single Family Residence
Materials
- Metal, Frame/Wood
- Foundation: Concrete Perimeter
- Roof: Asphalt Shingle
Condition
- Previously Owned
- Year built: 1933
Utilities & green energy
- Electric: Minnesota Power
- Sewer: Public Sewer
- Water: Public
- Utilities for property: Cable
Community & neighborhood
Location
- Region: Duluth
Other
Other facts
- Listing terms: Cash,Conventional,FHA,VA Loan
- Road surface type: Paved
Price history
| Date | Event | Price |
|---|---|---|
| 6/9/2025 | Sold | $310,000-1.6%$225/sqft |
Source: | ||
| 4/15/2025 | Pending sale | $315,000$229/sqft |
Source: | ||
| 4/8/2025 | Listed for sale | $315,000+5%$229/sqft |
Source: | ||
| 6/13/2023 | Sold | $300,000+42.9%$218/sqft |
Source: Public Record | ||
| 1/14/2019 | Sold | $210,000-4.5%$153/sqft |
Source: | ||
Public tax history
| Year | Property taxes | Tax assessment |
|---|---|---|
| 2024 | $3,516 +0.9% | $319,200 +22.6% |
| 2023 | $3,484 +9.8% | $260,300 +6.2% |
| 2022 | $3,174 +5.2% | $245,200 +17.7% |
Find assessor info on the county website
Neighborhood: Chester Park/UMD
Nearby schools
GreatSchools rating
- 8/10Congdon Park Elementary SchoolGrades: K-5Distance: 1.4 mi
- 7/10Ordean East Middle SchoolGrades: 6-8Distance: 1.1 mi
- 10/10East Senior High SchoolGrades: 9-12Distance: 2.2 mi

Get pre-qualified for a loan
At Zillow Home Loans, we can pre-qualify you in as little as 5 minutes with no impact to your credit score.An equal housing lender. NMLS #10287.
Sell for more on Zillow
Get a free Zillow Showcase℠ listing and you could sell for .
$321,000
2% more+ $6,420
With Zillow Showcase(estimated)
$327,420
