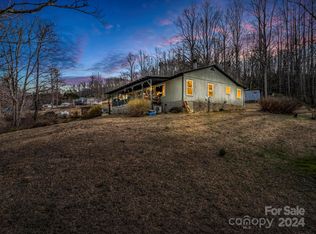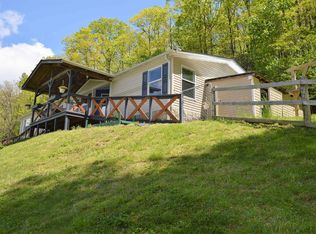Modern 1-bathroom studio in Hendersonville. Nestled in the heart of the Blue Ridge Mountains, this cozy cottage is ideally located near endless hiking, biking, and fishing. Plan a dinner and head to Downtown Hendersonville to enjoy some local bites and brews. When you're ready to unwind, cozy up around the fire pit and enjoy the cool North Carolina evening while listening to the rippling creek! Fully furnished, water, trash, internet, plus all lawn care are provided with this cottage. This cottage has a private yard and covered porch , TV, king or queen size bed, pot, pans silverware, coffee maker and toaster. $1299 a month paid upfront and $1299 security deposit that you will get back when you leave if there is not any damage done to the property (you pay ahead each month) with a $120 cleaning fee when you leave. There is enough parking for two cars. Proof of funds required and will require a background check. Perfect for a single person or couple (two people max) that needs a furnished place. 1st month's rent and Security deposit due upon signing. No smoking in the cottage, there is a very nice, covered porch for that. Must have secure income and proof of funds.
This property is off market, which means it's not currently listed for sale or rent on Zillow. This may be different from what's available on other websites or public sources.

