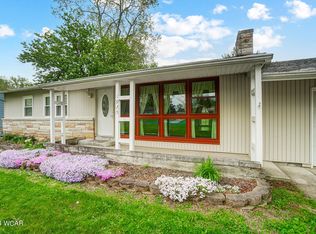Sold for $250,000
$250,000
1924 Jo Jean Rd, Lima, OH 45806
3beds
1,776sqft
Single Family Residence
Built in 1961
0.47 Acres Lot
$252,400 Zestimate®
$141/sqft
$1,901 Estimated rent
Home value
$252,400
$227,000 - $278,000
$1,901/mo
Zestimate® history
Loading...
Owner options
Explore your selling options
What's special
Welcome to 1924 Jo Jean Road, a delightful family home nestled in the sought-after Shawnee School District in Lima, Ohio. This spacious residence offers 1,776 sq ft of comfortable living space, featuring three bedrooms and two full bathrooms. The heart of the home is the large sunroom addition located off of the kitchen, perfect for gathering and entertaining. In addition to providing a second living space, this room would also make a great playroom, office or home gym! The full basement provides ample storage space and potential for additional living areas. The extended garage offers the ability to hold up to four cars and is a rare and highly attractive feature, especially for car enthusiasts, those with multiple vehicles, or those in need of extra storage space. The garage boasts two door one on the front and one on the back for convenient access and is 46X23. Don't miss the opportunity to make this charming property your own!
Zillow last checked: 8 hours ago
Listing updated: April 18, 2025 at 07:20am
Listed by:
Connie Thompson 567-712-3648,
Superior Plus Realtors
Bought with:
Steven Shulaw, 2013002398
KW Greater Columbus Realty
Source: WCAR OH,MLS#: 306417
Facts & features
Interior
Bedrooms & bathrooms
- Bedrooms: 3
- Bathrooms: 2
- Full bathrooms: 2
Bedroom 1
- Level: First
- Area: 144 Square Feet
- Dimensions: 12 x 12
Bedroom 2
- Level: First
- Area: 144 Square Feet
- Dimensions: 12 x 12
Bedroom 3
- Level: First
- Area: 176.7 Square Feet
- Dimensions: 15.5 x 11.4
Family room
- Level: First
- Area: 274.92 Square Feet
- Dimensions: 23.7 x 11.6
Kitchen
- Level: First
- Area: 266.8 Square Feet
- Dimensions: 23 x 11.6
Living room
- Level: First
- Area: 250.8 Square Feet
- Dimensions: 22 x 11.4
Heating
- Forced Air
Cooling
- Central Air
Appliances
- Included: Dishwasher, Oven
Features
- Flooring: Carpet, Hardwood, Tile
- Windows: Drapes
- Basement: Block,Unfinished
- Has fireplace: Yes
- Fireplace features: Living Room
Interior area
- Total structure area: 1,776
- Total interior livable area: 1,776 sqft
- Finished area below ground: 0
Property
Parking
- Total spaces: 3
- Parking features: Garage, See Remarks
- Garage spaces: 3
Features
- Levels: One
- Patio & porch: Porch
Lot
- Size: 0.47 Acres
Details
- Parcel number: 46230702008.000
- Zoning description: Residential
Construction
Type & style
- Home type: SingleFamily
- Architectural style: Ranch
- Property subtype: Single Family Residence
Materials
- Vinyl Siding
- Foundation: Block
Condition
- Updated/Remodeled
- Year built: 1961
Utilities & green energy
- Sewer: Public Sewer
- Water: Public
Community & neighborhood
Location
- Region: Lima
Other
Other facts
- Listing terms: Cash,Conventional
Price history
| Date | Event | Price |
|---|---|---|
| 4/17/2025 | Sold | $250,000$141/sqft |
Source: | ||
| 3/18/2025 | Pending sale | $250,000$141/sqft |
Source: | ||
| 3/5/2025 | Listed for sale | $250,000+123.2%$141/sqft |
Source: | ||
| 12/24/2001 | Sold | $112,000+154.5%$63/sqft |
Source: Public Record Report a problem | ||
| 7/12/1996 | Sold | $44,000$25/sqft |
Source: Public Record Report a problem | ||
Public tax history
| Year | Property taxes | Tax assessment |
|---|---|---|
| 2024 | $4,637 +10.5% | $83,660 +32% |
| 2023 | $4,198 +2% | $63,390 |
| 2022 | $4,115 +0.4% | $63,390 |
Find assessor info on the county website
Neighborhood: 45806
Nearby schools
GreatSchools rating
- NAElmwood Elementary SchoolGrades: PK-2Distance: 0.4 mi
- 6/10Shawnee Middle SchoolGrades: 4-8Distance: 1.3 mi
- 6/10Shawnee High SchoolGrades: 9-12Distance: 1.4 mi
Get pre-qualified for a loan
At Zillow Home Loans, we can pre-qualify you in as little as 5 minutes with no impact to your credit score.An equal housing lender. NMLS #10287.
