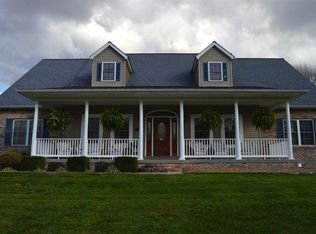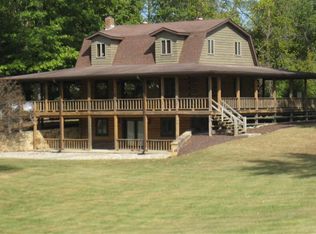40 ACRES M/L OF BEAUTIFUL ROLLING COUNTRYSIDE. VERY NICE 4 BEDROOM, 2 1/2 BATH CLASSIC BRICK RANCH HOME OVER FULL FINISHED WALK OUT BASEMENT. MAIN LEVEL FEATURES OPEN CONCEPT GREATROOM W/LIVING ROOM, DINING AREA W/FRENCH DOOR LEADING TO REAR DECK AND FULLY EQUIPPED CUSTOM BUILT KITCHEN WITH NEW UPDATED FLOORING. SPLIT FLOOR PLAN OFFERS 3 BEDROOMS AND DOUBLE ENTRY FULL BATH ON SOUTH SIDE AND NORTH SIDE FEATURES DEN/SITTING ROOM AND EXTRA LARGE MASTER BEDROOM SUITE W/SITTING AREA, FULL BATH WITH LARGE DRESSING ROOM/CLOSET, PRIVATE BALCONY AND WHIRLPOOL BATH W/ATRIUM DOOR FOR PRIVATE ENTRY TO REAR DECK. SPIRAL STAIRCASE LEADS TO FULL FINISHED BASEMENT WITH 24X22 ENTERTAINMENT ROOM W/WALL TO WALL CUSTOM BUILT CABINETS, COMPUTER CENTER AND BAR WITH ADDITIONAL COUNTER AND CABINET SPACE. ADDITIONAL 24x44 FAMILY ROOM OFFERS GREAT ENTERTAINING OR ADDITIONAL LIVING/BEDROOM SPACE WITH 1/2 BATH, LAUNDRY AND MECHANICAL AREAS AND WALK OUT LEADING TO COVERED REAR PATIO. WHITE VINYL FENCING BORDERS THE COUNTY ROAD FRONTAGE AS WELL AS THE BLACKTOP DRIVE WAY THAT LEADS INTO THE PROPERTY. OUTER AMENTIES INCLUDE A 30X60X 14 POLE BARN W/SLIDER DOORS AND A 25X40- 4 CAR GARAGE w/2 OH DOORS, 2 PONDS, PASTURE, FENCED BOUNDARIES WITH GREAT HUNTING POSSIBILITIES.
This property is off market, which means it's not currently listed for sale or rent on Zillow. This may be different from what's available on other websites or public sources.


