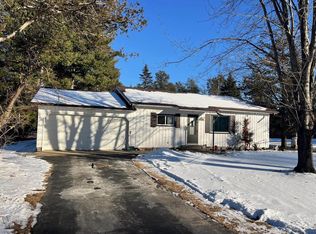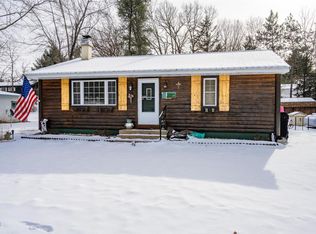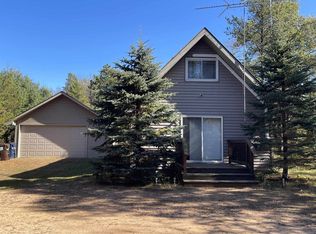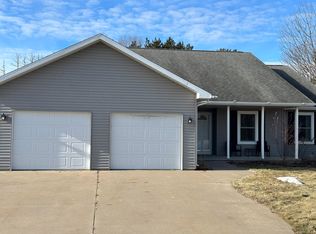Spectacular Sunsets on Castle Rock Lake! Lake view cottage in great condition with two bedrooms, 1 bath, open concept living, kitchen and dining area, spacious family room with hot tub and a great view of the lake. Home has two lots allowing for expansion, spacious yard, many landscaped areas with beautiful perennials, gather and relax on the new concrete patio or around the fire pit and start making memories today. Home has many newer upgrades including: septic system, many windows, water heater, flooring, 200 amp service, furnace & central air(12/2025) and many more. Don't miss out on your opportunity to be steps away from boating, fishing, swimming, skiing and much more! Public beach and boat launch at the county park just down the road. Home is currently rented as an Airbnb. Call to
Active
$284,000
1924 Goodin Road, Friendship, WI 53934
2beds
1,200sqft
Est.:
Single Family Residence
Built in ----
0.54 Acres Lot
$-- Zestimate®
$237/sqft
$-- HOA
What's special
Hot tubFire pitSpacious family roomLake viewOpen concept livingSpacious yardLandscaped areas
- 339 days |
- 1,581 |
- 28 |
Likely to sell faster than
Zillow last checked: 8 hours ago
Listing updated: December 30, 2025 at 02:18am
Listed by:
Dolly Coughlin Parr Off:608-339-6757,
Coldwell Banker Belva Parr Realty
Source: WIREX MLS,MLS#: 1994358 Originating MLS: South Central Wisconsin MLS
Originating MLS: South Central Wisconsin MLS
Tour with a local agent
Facts & features
Interior
Bedrooms & bathrooms
- Bedrooms: 2
- Bathrooms: 1
- Full bathrooms: 1
- Main level bedrooms: 2
Primary bedroom
- Level: Main
- Area: 121
- Dimensions: 11 x 11
Bedroom 2
- Level: Main
- Area: 99
- Dimensions: 9 x 11
Bathroom
- Features: No Master Bedroom Bath
Family room
- Level: Main
- Area: 480
- Dimensions: 20 x 24
Kitchen
- Level: Main
- Area: 144
- Dimensions: 12 x 12
Living room
- Level: Main
- Area: 216
- Dimensions: 12 x 18
Heating
- Electric, Propane, Forced Air, Other
Cooling
- Other, Wall Unit(s)
Appliances
- Included: Range/Oven, Refrigerator, Microwave, Washer, Dryer
Features
- High Speed Internet
- Windows: Low Emissivity Windows
- Basement: Crawl Space
Interior area
- Total structure area: 1,200
- Total interior livable area: 1,200 sqft
- Finished area above ground: 1,200
- Finished area below ground: 0
Video & virtual tour
Property
Parking
- Parking features: No Garage
Features
- Levels: One
- Stories: 1
- Patio & porch: Patio
- Has spa: Yes
- Spa features: Private
- Has view: Yes
- View description: Waterview-No frontage
- Has water view: Yes
- Water view: Waterview-No frontage
- Waterfront features: Lake, Water Ski Lake
- Body of water: Castle Rock
Lot
- Size: 0.54 Acres
- Dimensions: 120 x 214
Details
- Additional structures: Storage
- Parcel number: 026014130000
- Zoning: RES
Construction
Type & style
- Home type: SingleFamily
- Architectural style: Ranch
- Property subtype: Single Family Residence
Materials
- Vinyl Siding
Condition
- New construction: No
Utilities & green energy
- Sewer: Septic Tank
- Water: Well
Community & HOA
Community
- Subdivision: Quincy Assessors
Location
- Region: Friendship
- Municipality: Quincy
Financial & listing details
- Price per square foot: $237/sqft
- Tax assessed value: $183,000
- Annual tax amount: $3,254
- Date on market: 3/3/2025
- Inclusions: All Window Treatments, All Appliances, Most Furniture, Most Furnishings, Kitchenware, Hot Tub.
- Exclusions: 2 Painted Boat Oars, Fishing License Picture, 1 Dresser, 1 Living Room Night Stand, Snow Blower, Kayak, Tool Box, Generac Generator.
Estimated market value
Not available
Estimated sales range
Not available
$1,127/mo
Price history
Price history
| Date | Event | Price |
|---|---|---|
| 10/15/2025 | Price change | $284,000-1.7%$237/sqft |
Source: | ||
| 7/10/2025 | Price change | $289,000-3.6%$241/sqft |
Source: | ||
| 5/14/2025 | Price change | $299,900-2.9%$250/sqft |
Source: | ||
| 3/3/2025 | Listed for sale | $309,000-7.7%$258/sqft |
Source: | ||
| 7/17/2024 | Listing removed | $334,900$279/sqft |
Source: | ||
Public tax history
Public tax history
| Year | Property taxes | Tax assessment |
|---|---|---|
| 2024 | $2,166 +13.3% | $122,800 |
| 2023 | $1,911 +24.5% | $122,800 |
| 2022 | $1,535 +75.5% | $122,800 +169.3% |
Find assessor info on the county website
BuyAbility℠ payment
Est. payment
$1,764/mo
Principal & interest
$1357
Property taxes
$308
Home insurance
$99
Climate risks
Neighborhood: 53934
Nearby schools
GreatSchools rating
- 5/10Adams-Friendship Middle SchoolGrades: 5-8Distance: 6.8 mi
- 6/10Adams-Friendship High SchoolGrades: 9-12Distance: 7.6 mi
- 7/10Adams-Friendship Elementary SchoolGrades: PK-4Distance: 7.1 mi
Schools provided by the listing agent
- Elementary: Adams-Friendship
- Middle: Adams-Friendship
- High: Adams-Friendship
- District: Adams-Friendship
Source: WIREX MLS. This data may not be complete. We recommend contacting the local school district to confirm school assignments for this home.
- Loading
- Loading



