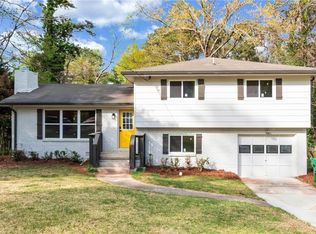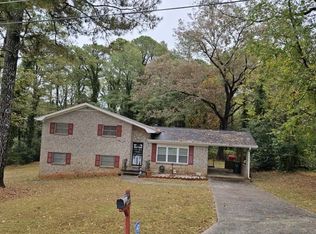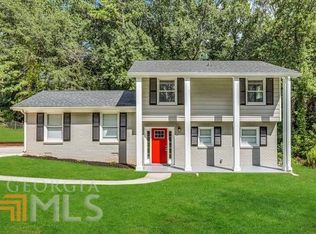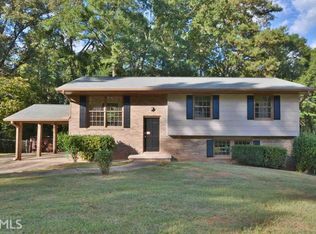Closed
$308,500
1924 Glen Mora Ct, Decatur, GA 30032
4beds
2,025sqft
Single Family Residence
Built in 1966
0.4 Acres Lot
$296,800 Zestimate®
$152/sqft
$2,270 Estimated rent
Home value
$296,800
$276,000 - $315,000
$2,270/mo
Zestimate® history
Loading...
Owner options
Explore your selling options
What's special
Welcome to 1924 Glen Mora, a beautiful 4-sided brick home, located in an established, quiet community! Built on one of the largest lots in Glenmar Community. This beautiful 4 bedroom home has been completely updated, from inside to out! Upon entering this home, you are greeted with a large family room that leads over to a formal dining room are. Large open kitchen, with a breakfast area that overlooks a cozy family/entertainment room. Tons of windows throughout that allows natural sun light to shine through! Off from the family area is a powder room/guest bathroom. Upper level offers 4 bedrooms and 2 full bathrooms. Private fenced backyard with a shaded pergola that will be perfect for outdoor dining and fun. A few upgrades include New Roof, New HVAC system, New Garage motor, and new water heater. Take a look and make it yours! Free appraisal using sellers preferred lender. Supreme Lending.
Zillow last checked: 8 hours ago
Listing updated: June 21, 2023 at 05:46am
Listed by:
Leslie Farrell 706-207-0385
Bought with:
Bailey Mantzell, 425937
Mission Homes Realty
Source: GAMLS,MLS#: 10153838
Facts & features
Interior
Bedrooms & bathrooms
- Bedrooms: 4
- Bathrooms: 3
- Full bathrooms: 2
- 1/2 bathrooms: 1
Dining room
- Features: Seats 12+
Kitchen
- Features: Solid Surface Counters
Heating
- Electric
Cooling
- Ceiling Fan(s), Central Air
Appliances
- Included: Other
- Laundry: Laundry Closet, Upper Level
Features
- Other
- Flooring: Tile, Vinyl
- Basement: None
- Has fireplace: No
- Common walls with other units/homes: No Common Walls
Interior area
- Total structure area: 2,025
- Total interior livable area: 2,025 sqft
- Finished area above ground: 2,025
- Finished area below ground: 0
Property
Parking
- Total spaces: 2
- Parking features: Attached, Garage, Parking Pad
- Has attached garage: Yes
- Has uncovered spaces: Yes
Features
- Levels: Multi/Split
- Fencing: Back Yard
- Body of water: None
Lot
- Size: 0.40 Acres
- Features: Corner Lot, Private
Details
- Parcel number: 15 165 01 084
- Special conditions: As Is
Construction
Type & style
- Home type: SingleFamily
- Architectural style: Brick 4 Side,Traditional
- Property subtype: Single Family Residence
Materials
- Wood Siding
- Foundation: Slab
- Roof: Composition
Condition
- Updated/Remodeled
- New construction: No
- Year built: 1966
Utilities & green energy
- Sewer: Public Sewer
- Water: Public
- Utilities for property: Cable Available, Electricity Available, Phone Available, Water Available
Community & neighborhood
Security
- Security features: Carbon Monoxide Detector(s), Smoke Detector(s), Open Access
Community
- Community features: Sidewalks, Street Lights
Location
- Region: Decatur
- Subdivision: None
HOA & financial
HOA
- Has HOA: No
- Services included: None
Other
Other facts
- Listing agreement: Exclusive Right To Sell
- Listing terms: Cash,Conventional,FHA
Price history
| Date | Event | Price |
|---|---|---|
| 6/20/2023 | Sold | $308,500+1.1%$152/sqft |
Source: | ||
| 5/25/2023 | Pending sale | $305,000$151/sqft |
Source: | ||
| 4/27/2023 | Listed for sale | $305,000+41.9%$151/sqft |
Source: | ||
| 8/8/2022 | Sold | $215,000+7.5%$106/sqft |
Source: Public Record Report a problem | ||
| 7/13/2022 | Pending sale | $200,000$99/sqft |
Source: | ||
Public tax history
| Year | Property taxes | Tax assessment |
|---|---|---|
| 2025 | $3,834 +0.2% | $119,680 +6.5% |
| 2024 | $3,828 -25.7% | $112,360 +3.9% |
| 2023 | $5,151 +69.9% | $108,120 +78.2% |
Find assessor info on the county website
Neighborhood: Candler-Mcafee
Nearby schools
GreatSchools rating
- 3/10Snapfinger Elementary SchoolGrades: PK-5Distance: 0.3 mi
- 3/10Columbia Middle SchoolGrades: 6-8Distance: 2.7 mi
- 2/10Columbia High SchoolGrades: 9-12Distance: 0.6 mi
Schools provided by the listing agent
- Elementary: Snapfinger
- Middle: Mary Mcleod Bethune
- High: Columbia
Source: GAMLS. This data may not be complete. We recommend contacting the local school district to confirm school assignments for this home.
Get a cash offer in 3 minutes
Find out how much your home could sell for in as little as 3 minutes with a no-obligation cash offer.
Estimated market value$296,800
Get a cash offer in 3 minutes
Find out how much your home could sell for in as little as 3 minutes with a no-obligation cash offer.
Estimated market value
$296,800



