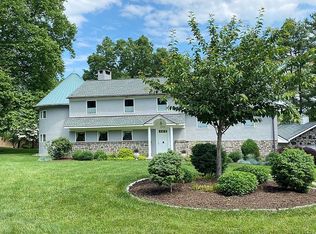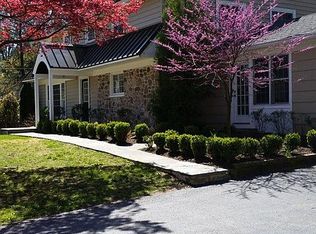Sold for $750,000 on 08/23/24
$750,000
1924 Firethorn Ln, Villanova, PA 19085
5beds
2,700sqft
Single Family Residence
Built in 1955
0.51 Acres Lot
$789,300 Zestimate®
$278/sqft
$4,893 Estimated rent
Home value
$789,300
$726,000 - $852,000
$4,893/mo
Zestimate® history
Loading...
Owner options
Explore your selling options
What's special
Don't miss this delightful home in the most convenient Lower Merion location. This spacious residence boasts five bedrooms, including a convenient and sought after main-level suite. A fireside living room and formal dining room provide elegant entertaining areas. Both are flanked with updated windows that bathe the rooms in sunshine and let in relaxing breezes. Relax in the cozy den or enjoy the large covered porch. Upstairs, you'll find four generously sized bedrooms. The rooms are all spacious, with great closets. If you are looking towards a more luxurious Primary suite, there is opportunity to combine two bedrooms to complete your vision. The finished lower level offers a versatile second family room and ample storage. Hardwood Floors on two levels, generous closets and built-ins. Situated on a half-acre lot with beautiful trees and perennial landscaping, this home also includes a full two-plus car garage. Space, privacy, convenience, and award winning schools, truly, nothing compares to this value in Lower Merion. 1 year home warranty is included.
Zillow last checked: 8 hours ago
Listing updated: August 23, 2024 at 05:03pm
Listed by:
Cathy Hamilton 215-527-2506,
BHHS Fox & Roach-Rosemont,
Co-Listing Agent: Kathe F O'donovan 610-213-4304,
BHHS Fox & Roach-Rosemont
Bought with:
Ms. Madalyn J Eleby, RS331349
Realty Mark Associates-CC
Source: Bright MLS,MLS#: PAMC2106208
Facts & features
Interior
Bedrooms & bathrooms
- Bedrooms: 5
- Bathrooms: 2
- Full bathrooms: 2
- Main level bathrooms: 1
- Main level bedrooms: 1
Basement
- Area: 600
Heating
- Forced Air, Oil
Cooling
- Central Air, Electric
Appliances
- Included: Dishwasher, Dryer, Oven/Range - Electric, Stainless Steel Appliance(s), Washer, Water Heater, Electric Water Heater
- Laundry: Lower Level
Features
- Entry Level Bedroom, Floor Plan - Traditional, Formal/Separate Dining Room, Eat-in Kitchen, Kitchen - Table Space
- Flooring: Hardwood, Wood
- Basement: Partial,Garage Access,Rear Entrance,Walk-Out Access,Windows
- Number of fireplaces: 1
- Fireplace features: Stone, Wood Burning
Interior area
- Total structure area: 2,700
- Total interior livable area: 2,700 sqft
- Finished area above ground: 2,100
- Finished area below ground: 600
Property
Parking
- Total spaces: 8
- Parking features: Storage, Basement, Garage Faces Side, Driveway, Attached
- Attached garage spaces: 2
- Uncovered spaces: 6
Accessibility
- Accessibility features: None
Features
- Levels: Two
- Stories: 2
- Patio & porch: Porch
- Pool features: None
- Has view: Yes
- View description: Garden
Lot
- Size: 0.51 Acres
- Dimensions: 111.00 x 0.00
- Features: Cul-De-Sac, Landscaped, Front Yard, Rear Yard
Details
- Additional structures: Above Grade, Below Grade
- Parcel number: 400018096008
- Zoning: RESIDENTIAL
- Special conditions: Standard
Construction
Type & style
- Home type: SingleFamily
- Architectural style: Cape Cod
- Property subtype: Single Family Residence
Materials
- Asbestos, Masonry
- Foundation: Concrete Perimeter
- Roof: Architectural Shingle,Asphalt
Condition
- New construction: No
- Year built: 1955
Utilities & green energy
- Electric: 200+ Amp Service
- Sewer: On Site Septic
- Water: Public
Community & neighborhood
Location
- Region: Villanova
- Subdivision: None Available
- Municipality: LOWER MERION TWP
Other
Other facts
- Listing agreement: Exclusive Right To Sell
- Listing terms: Cash,Conventional
- Ownership: Fee Simple
Price history
| Date | Event | Price |
|---|---|---|
| 8/23/2024 | Sold | $750,000-5.7%$278/sqft |
Source: | ||
| 7/22/2024 | Pending sale | $795,000$294/sqft |
Source: | ||
| 6/27/2024 | Contingent | $795,000$294/sqft |
Source: | ||
| 6/7/2024 | Listed for sale | $795,000$294/sqft |
Source: | ||
Public tax history
| Year | Property taxes | Tax assessment |
|---|---|---|
| 2024 | $8,715 | $211,480 |
| 2023 | $8,715 +4.9% | $211,480 |
| 2022 | $8,307 +2.3% | $211,480 |
Find assessor info on the county website
Neighborhood: 19085
Nearby schools
GreatSchools rating
- 8/10BLACK ROCK MSGrades: 5-8Distance: 0.5 mi
- 10/10Harriton Senior High SchoolGrades: 9-12Distance: 1.3 mi
- 8/10Gladwyne SchoolGrades: K-4Distance: 3.3 mi
Schools provided by the listing agent
- Elementary: Gladwyne
- Middle: Black Rock
- High: Harriton
- District: Lower Merion
Source: Bright MLS. This data may not be complete. We recommend contacting the local school district to confirm school assignments for this home.

Get pre-qualified for a loan
At Zillow Home Loans, we can pre-qualify you in as little as 5 minutes with no impact to your credit score.An equal housing lender. NMLS #10287.
Sell for more on Zillow
Get a free Zillow Showcase℠ listing and you could sell for .
$789,300
2% more+ $15,786
With Zillow Showcase(estimated)
$805,086
