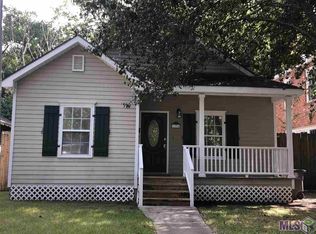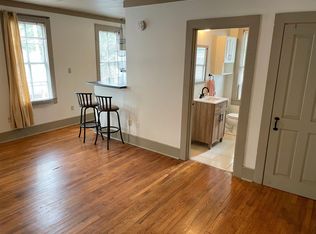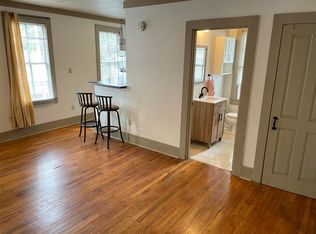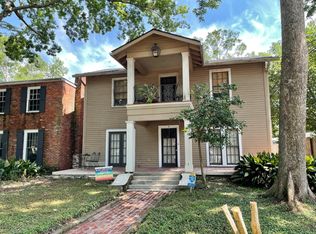Sold
Price Unknown
1924 Cherokee St, Baton Rouge, LA 70806
4beds
2,668sqft
Single Family Residence, Residential
Built in 1927
4,791.6 Square Feet Lot
$324,400 Zestimate®
$--/sqft
$2,187 Estimated rent
Home value
$324,400
$302,000 - $347,000
$2,187/mo
Zestimate® history
Loading...
Owner options
Explore your selling options
What's special
Charming Garden District Home with Historic Character & Modern Comforts Nestled in the highly desirable Garden District, this 4-bedroom, 2.5-bathroom home offers 2,669 sq. ft. of living space with a perfect blend of classic charm and modern updates. Located just 10 minutes from downtown and LSU, this two-story brick home is situated on a shaded, tree-lined boulevard, providing a peaceful and picturesque setting. Step inside to a light-filled foyer leading to spacious living and dining areas, ideal for entertaining. The beautifully updated kitchen features a Viking gas range/stove, microwave, dishwasher, refrigerator, and two pantry areas for ample storage. A cozy breakfast nook offers a welcoming space for morning coffee, while new Pella windows throughout the home enhance natural light and energy efficiency. Unique touches such as an antique chandelier, decorative fireplace, and custom built-ins add to the home's character. The master suite, located on the second floor, boasts a walk-in closet, an adjacent light-filled reading nook, and an en-suite bathroom. A second smaller bedroom/study is also on the upper level, while two additional bedrooms are conveniently located on the first floor. Outdoor living is equally inviting, with an enclosed courtyard providing privacy and the perfect space for relaxing or entertaining. The home is also within walking distance of MidCity's vibrant cafes, restaurants, and shops, including Circa 1857, French Truck Coffee, and Garden District Coffees. Enjoy easy access to BREC City Park & Dog Park, I-10, and top-rated schools just one mile away. This is a rare opportunity to own a home with timeless charm, an unbeatable location, and modern amenities. Schedule your private tour today!
Zillow last checked: 8 hours ago
Listing updated: August 17, 2025 at 05:59pm
Listed by:
Tracy Mathis,
LPT Realty, LLC Bluebonnet
Bought with:
Johnny Mondello, 0995692218
Property First Realty Group
Source: ROAM MLS,MLS#: 2025004561
Facts & features
Interior
Bedrooms & bathrooms
- Bedrooms: 4
- Bathrooms: 3
- Full bathrooms: 2
- Partial bathrooms: 1
Primary bedroom
- Features: Walk-In Closet(s)
- Level: First
- Area: 281.31
- Width: 15.92
Bedroom 1
- Level: First
- Area: 147.11
- Width: 11.17
Bedroom 2
- Level: First
- Area: 147.11
- Width: 11.17
Bedroom 3
- Level: Second
- Area: 123.21
- Width: 9.42
Primary bathroom
- Features: Double Vanity
Bathroom 1
- Level: First
- Area: 83.48
Bathroom 2
- Level: Second
- Area: 136.23
Dining room
- Level: First
- Area: 236.25
Kitchen
- Features: Counters Solid Surface, Pantry
- Level: First
- Area: 161.5
- Length: 17
Living room
- Level: First
- Area: 231.8
Heating
- Central
Cooling
- Central Air, Ceiling Fan(s)
Appliances
- Included: Gas Stove Con, Gas Cooktop, Dishwasher, Microwave, Refrigerator, Range Hood, Separate Cooktop
- Laundry: Electric Dryer Hookup, Washer Hookup, Inside, Washer/Dryer Hookups, Laundry Room
Features
- Flooring: Ceramic Tile, Wood
- Number of fireplaces: 1
Interior area
- Total structure area: 3,218
- Total interior livable area: 2,668 sqft
Property
Parking
- Total spaces: 2
- Parking features: 2 Cars Park
Features
- Stories: 2
- Patio & porch: Patio
- Fencing: Wood
Lot
- Size: 4,791 sqft
- Dimensions: 40 x 122
Details
- Parcel number: 00050296
- Special conditions: Standard
Construction
Type & style
- Home type: SingleFamily
- Architectural style: Colonial
- Property subtype: Single Family Residence, Residential
Materials
- Brick Siding, Frame
- Foundation: Pillar/Post/Pier
- Roof: Shingle
Condition
- New construction: No
- Year built: 1927
Utilities & green energy
- Gas: Entergy
- Sewer: Public Sewer
- Water: Public
- Utilities for property: Cable Connected
Community & neighborhood
Location
- Region: Baton Rouge
- Subdivision: Roseland Terrace
Other
Other facts
- Listing terms: Cash,Conventional,FHA,FMHA/Rural Dev,VA Loan
Price history
| Date | Event | Price |
|---|---|---|
| 7/24/2025 | Sold | -- |
Source: | ||
| 6/29/2025 | Pending sale | $320,000$120/sqft |
Source: | ||
| 6/14/2025 | Price change | $320,000-8.6%$120/sqft |
Source: | ||
| 5/19/2025 | Price change | $350,000-16.7%$131/sqft |
Source: | ||
| 5/1/2025 | Price change | $420,000-6.7%$157/sqft |
Source: | ||
Public tax history
| Year | Property taxes | Tax assessment |
|---|---|---|
| 2024 | $4,468 +13.1% | $44,880 +12.5% |
| 2023 | $3,952 -0.2% | $39,880 |
| 2022 | $3,961 +2.3% | $39,880 |
Find assessor info on the county website
Neighborhood: Mid City
Nearby schools
GreatSchools rating
- 4/10The Dufrocq SchoolGrades: PK-5Distance: 0.3 mi
- 4/10Westdale Middle SchoolGrades: 6-8Distance: 2.2 mi
- 2/10Mckinley Senior High SchoolGrades: 9-12Distance: 1.3 mi
Schools provided by the listing agent
- District: East Baton Rouge
Source: ROAM MLS. This data may not be complete. We recommend contacting the local school district to confirm school assignments for this home.
Sell with ease on Zillow
Get a Zillow Showcase℠ listing at no additional cost and you could sell for —faster.
$324,400
2% more+$6,488
With Zillow Showcase(estimated)$330,888



