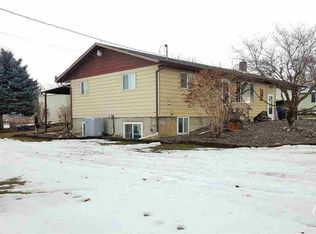Sold
Price Unknown
1924 Cedar Ave, Lewiston, ID 83501
4beds
2baths
1,770sqft
Single Family Residence
Built in 1959
0.28 Acres Lot
$367,100 Zestimate®
$--/sqft
$2,141 Estimated rent
Home value
$367,100
Estimated sales range
Not available
$2,141/mo
Zestimate® history
Loading...
Owner options
Explore your selling options
What's special
The one you've been looking for! Welcome to this impeccably maintained gem in the heart of the Lewiston Orchards. This charming home offers 4 spacious bedrooms and 2 bathrooms—including a private primary suite with its own bathroom—situated on a quiet, well-kept street in a prime location. Step inside to a bright, inviting interior with tasteful updates throughout—truly move-in ready! Located in the highly sought-after Camelot school district, this home combines comfort, style, and functionality. The fully fenced backyard offers privacy and space to relax or entertain, featuring a large, 27x23' gated parking area perfect for your boat, rv or extra vehicles! The large storage shed/shop is perfect for hobbies, extra storage, or weekend projects. Whether you’re starting your next chapter or looking for a home that checks all the boxes, this property is a must-see. Don’t miss the opportunity to own a beautifully cared-for home in one of Lewiston’s most desirable neighborhoods!
Zillow last checked: 8 hours ago
Listing updated: August 01, 2025 at 07:02am
Listed by:
Kristen Graves 831-207-9492,
Real Broker LLC
Bought with:
Lyn Corey
Silvercreek Realty Group
Source: IMLS,MLS#: 98943001
Facts & features
Interior
Bedrooms & bathrooms
- Bedrooms: 4
- Bathrooms: 2
- Main level bathrooms: 2
- Main level bedrooms: 3
Primary bedroom
- Level: Main
Bedroom 2
- Level: Main
Bedroom 3
- Level: Main
Bedroom 4
- Level: Lower
Dining room
- Level: Main
Family room
- Level: Lower
Kitchen
- Level: Main
Living room
- Level: Main
Heating
- Forced Air, Natural Gas, Wood
Cooling
- Central Air
Appliances
- Included: Electric Water Heater, Dishwasher, Oven/Range Freestanding, Refrigerator
Features
- Workbench, Bath-Master, Bed-Master Main Level, Family Room, Laminate Counters, Number of Baths Main Level: 2
- Flooring: Carpet, Laminate
- Basement: Walk-Out Access
- Has fireplace: Yes
- Fireplace features: Wood Burning Stove
Interior area
- Total structure area: 1,770
- Total interior livable area: 1,770 sqft
- Finished area above ground: 1,004
- Finished area below ground: 766
Property
Parking
- Total spaces: 1
- Parking features: Attached, RV Access/Parking
- Attached garage spaces: 1
Features
- Levels: Single with Below Grade
- Fencing: Vinyl,Wood
Lot
- Size: 0.28 Acres
- Dimensions: 105' x 115'
- Features: 10000 SF - .49 AC
Details
- Additional structures: Shed(s)
- Parcel number: RPL00890070014
Construction
Type & style
- Home type: SingleFamily
- Property subtype: Single Family Residence
Materials
- Concrete, Frame, Metal Siding, Vinyl Siding
- Roof: Composition
Condition
- Year built: 1959
Utilities & green energy
- Sewer: Septic Tank, Other
- Water: Public
- Utilities for property: Electricity Connected, Cable Connected
Community & neighborhood
Location
- Region: Lewiston
Other
Other facts
- Listing terms: Cash,Conventional,USDA Loan,VA Loan
- Ownership: Fee Simple
- Road surface type: Paved
Price history
Price history is unavailable.
Public tax history
| Year | Property taxes | Tax assessment |
|---|---|---|
| 2025 | $2,628 -2.5% | $308,557 +2.7% |
| 2024 | $2,696 -8.2% | $300,483 +0.6% |
| 2023 | $2,937 +41.1% | $298,733 -0.3% |
Find assessor info on the county website
Neighborhood: 83501
Nearby schools
GreatSchools rating
- 8/10Camelot Elementary SchoolGrades: K-5Distance: 0.1 mi
- 7/10Sacajawea Junior High SchoolGrades: 6-8Distance: 2 mi
- 5/10Lewiston Senior High SchoolGrades: 9-12Distance: 2.5 mi
Schools provided by the listing agent
- Elementary: Camelot
- Middle: Sacajawea
- High: Lewiston
- District: Lewiston Independent School District #1
Source: IMLS. This data may not be complete. We recommend contacting the local school district to confirm school assignments for this home.
