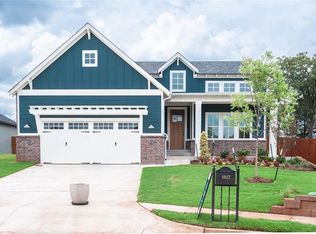Sold for $482,500
$482,500
1924 Boathouse Rd, Edmond, OK 73034
3beds
2,339sqft
Single Family Residence
Built in 2019
7,453.12 Square Feet Lot
$482,800 Zestimate®
$206/sqft
$2,887 Estimated rent
Home value
$482,800
$459,000 - $507,000
$2,887/mo
Zestimate® history
Loading...
Owner options
Explore your selling options
What's special
Stunning McCaleb Home, highly sought-after, award-winning Orwell Floor Plan. Designed with both relaxation and entertaining in mind, this home combines timeless elegance with modern comfort. Step outside through panoramic sliding glass doors into the expansive screened-in, custom outdoor living area. Complete with a wood-burning fireplace, gas grill line, and TV mount with hookups, this space was made for year-round gatherings. Inside, the home boasts a spacious open-concept living room anchored by a stunning stacked stone fireplace, flanked by custom built-in entertainment sideboards with integrated wiring for lamps and media equipment.The chef’s kitchen is an entertainer’s dream, featuring abundant counter space, upgraded appliances, & a huge walk-in pantry.
Additional features include: Timeless 5” white oak hardwood floors throughout, both upstairs and down as well as Wood beams and shiplap accents in both living areas; Upstairs living room, private bedroom, & full bath with tub/shower combo; Walk-out access to a spacious attic plus an additional pull-down attic in the garage; Generous closet and storage space throughout; 2-car rear entry garage with 8" doors plus a walk-in above-ground storm shelter. The outdoor living space is truly exceptional—perfect for hosting holidays with seamless indoor-outdoor flow, or simply enjoying the peace and beauty of your surroundings.
Community Amenities include: HOA provides lawn care and exclusive access to the Resort-Style Resident’s Club, featuring a pool, recreation room, gym, and studio. The neighborhood also offers: Playground, Multiple walking trails, Community garden, Catch-and-release fishing pond with a deck, Gazebos with swings, Annual holiday events, pool parties, live music, and seasonal food truck nights!
Whether you’re looking for a private retreat or a vibrant social community, this neighborhood offers the perfect balance.
Zillow last checked: 8 hours ago
Listing updated: October 19, 2025 at 08:01pm
Listed by:
Mandy Renee 405-514-9397,
Chinowth & Cohen
Bought with:
Amanda Rose Keller, 200652
RE/MAX Preferred
Emily Rice, 202101
RE/MAX Preferred
Source: MLSOK/OKCMAR,MLS#: 1186658
Facts & features
Interior
Bedrooms & bathrooms
- Bedrooms: 3
- Bathrooms: 3
- Full bathrooms: 3
Primary bedroom
- Description: Ceiling Fan,Double Vanities,Shower,Walk In Closet
Bedroom
- Description: Ceiling Fan,Lower Level
Bedroom
- Description: Ceiling Fan,Upper Level
Bathroom
- Description: Full Bath,Shower
Bathroom
- Description: Full Bath,Tub & Shower
Dining room
- Description: Bay Window,Family
Kitchen
- Description: Breakfast Bar,Island,Kitchen,Pantry
Living room
- Description: Built Ins,Ceiling Fan,Fireplace,Vaulted Ceiling
Heating
- Central
Cooling
- Has cooling: Yes
Appliances
- Included: Dishwasher, Disposal, Microwave, Water Heater, Free-Standing Gas Oven, Free-Standing Gas Range
- Laundry: Laundry Room
Features
- Paint Woodwork, Stained Wood
- Flooring: Tile, Wood
- Number of fireplaces: 2
- Fireplace features: Gas Log
Interior area
- Total structure area: 2,339
- Total interior livable area: 2,339 sqft
Property
Parking
- Total spaces: 2
- Parking features: Concrete
- Garage spaces: 2
Features
- Levels: One and One Half
- Stories: 1
- Patio & porch: Patio, Porch
- Fencing: Metal
Lot
- Size: 7,453 sqft
- Features: Interior Lot
Details
- Parcel number: 1924NONEBoathouse73034
- Special conditions: None
Construction
Type & style
- Home type: SingleFamily
- Architectural style: Bungalow
- Property subtype: Single Family Residence
Materials
- Brick & Frame
- Foundation: Slab
- Roof: Composition
Condition
- Year built: 2019
Details
- Builder name: McCaleb Homes
Utilities & green energy
- Utilities for property: Cable Available, Public
Community & neighborhood
Location
- Region: Edmond
HOA & financial
HOA
- Has HOA: Yes
- HOA fee: $2,395 annually
- Services included: Greenbelt, Common Area Maintenance, Pool, Recreation Facility
Other
Other facts
- Listing terms: Cash,Conventional,Sell FHA or VA
Price history
| Date | Event | Price |
|---|---|---|
| 10/17/2025 | Sold | $482,500-0.5%$206/sqft |
Source: | ||
| 9/16/2025 | Pending sale | $484,800$207/sqft |
Source: | ||
| 9/4/2025 | Price change | $484,8000%$207/sqft |
Source: | ||
| 8/22/2025 | Price change | $484,9000%$207/sqft |
Source: | ||
| 8/2/2025 | Price change | $485,000-1%$207/sqft |
Source: | ||
Public tax history
| Year | Property taxes | Tax assessment |
|---|---|---|
| 2024 | $5,740 +7.3% | $54,650 +6.5% |
| 2023 | $5,349 +2.9% | $51,315 +3.3% |
| 2022 | $5,197 +5.5% | $49,665 +5% |
Find assessor info on the county website
Neighborhood: 73034
Nearby schools
GreatSchools rating
- 6/10Northern Hills Elementary SchoolGrades: PK-5Distance: 2 mi
- 8/10Central Middle SchoolGrades: 6-8Distance: 3 mi
- 9/10Memorial High SchoolGrades: 9-12Distance: 3.3 mi
Schools provided by the listing agent
- Elementary: Northern Hills ES
- Middle: Central MS
- High: Memorial HS
Source: MLSOK/OKCMAR. This data may not be complete. We recommend contacting the local school district to confirm school assignments for this home.
Get a cash offer in 3 minutes
Find out how much your home could sell for in as little as 3 minutes with a no-obligation cash offer.
Estimated market value$482,800
Get a cash offer in 3 minutes
Find out how much your home could sell for in as little as 3 minutes with a no-obligation cash offer.
Estimated market value
$482,800
