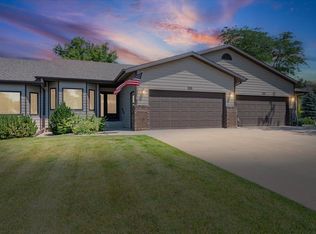Sold for $398,000 on 06/18/25
$398,000
1924 Baldwin St, Sturgis, SD 57785
2beds
2,806sqft
Townhouse
Built in 1996
5,662.8 Square Feet Lot
$407,000 Zestimate®
$142/sqft
$2,346 Estimated rent
Home value
$407,000
$387,000 - $427,000
$2,346/mo
Zestimate® history
Loading...
Owner options
Explore your selling options
What's special
A rare find - This "Bestgen" 2-bedroom, 2.5 bath townhome is ready for new owners! The main floor is bright with glass doors to the back deck and a vaulted ceiling in the dining room and living room. A gas fireplace adds coziness to this large space. The primary bedroom features a walk-in closet and ensuite bathroom with walk-in shower, linen closet, and large vanity. Imagine morning coffee in the bright breakfast nook and meals with loved ones in the dining room. The kitchen features a ceramic tile floor and pantry. A main level laundry room makes chores easier with a countertop space for folding and lots of cabinetry for storage. A half bath with fun tile accent wall rounds out the main floor. Brand new carpet throughout the main level! All main level windows have in-pane blinds. Downstairs, you'll be delighted to find a large family room with a second gas fireplace and a second bedroom with another walk-in closet. Need a space for your hobbies? There's a room that was previously used for reloading and the cabinetry to organize this popular pastime is ready for you. An additional office space can serve as storage area or a guest room. A full bath with a shower over tub is perfect for guests. Enjoy the view of openness beyond your backyard and watch the birds from the 12x14 deck, knowing someone else is responsible for mowing the grass! The yard has mature trees and a yard shed for storage. Double car attached garage has shelving ready for you and snow removal is included!
Zillow last checked: 8 hours ago
Listing updated: June 18, 2025 at 11:12am
Listed by:
Suzanne L Nelson,
Properties Unlimited Realty
Bought with:
NON MEMBER
NON-MEMBER OFFICE
Source: Mount Rushmore Area AOR,MLS#: 83552
Facts & features
Interior
Bedrooms & bathrooms
- Bedrooms: 2
- Bathrooms: 3
- Full bathrooms: 2
- 1/2 bathrooms: 1
- Main level bedrooms: 1
Primary bedroom
- Description: walk-in closet and bath
- Level: Main
- Area: 234
- Dimensions: 18 x 13
Bedroom 2
- Description: walk-in closet
- Level: Basement
- Area: 168
- Dimensions: 14 x 12
Bedroom 3
- Description: NTC bedroom/office
- Level: Basement
- Area: 117
- Dimensions: 9 x 13
Dining room
- Description: new carpet
- Level: Main
- Area: 225
- Dimensions: 15 x 15
Family room
- Description: gas fireplace
Kitchen
- Description: ceramic tile
- Level: Main
- Dimensions: 9 x 12
Living room
- Description: new carpet, gas fireplace
- Level: Main
- Area: 270
- Dimensions: 15 x 18
Heating
- Natural Gas, Forced Air
Cooling
- Refrig. C/Air
Appliances
- Included: Dishwasher, Disposal, Refrigerator, Electric Range Oven, Microwave, Washer, Dryer
- Laundry: Main Level, Laundry Room
Features
- Walk-In Closet(s)
- Flooring: Carpet, Tile
- Windows: Casement, Window Coverings
- Basement: Full,Finished
- Number of fireplaces: 2
- Fireplace features: Two, Gas Log, Living Room
Interior area
- Total structure area: 2,806
- Total interior livable area: 2,806 sqft
Property
Parking
- Total spaces: 2
- Parking features: Two Car, Attached, Garage Door Opener
- Attached garage spaces: 2
Features
- Patio & porch: Open Deck
- Exterior features: Sprinkler System
Lot
- Size: 5,662 sqft
- Features: Lawn, Rock, Trees
Details
- Additional structures: Shed(s)
- Parcel number: 01680904R
Construction
Type & style
- Home type: Townhouse
- Architectural style: Ranch
- Property subtype: Townhouse
Materials
- Frame
- Roof: Composition
Condition
- Year built: 1996
Community & neighborhood
Security
- Security features: Smoke Detector(s)
Location
- Region: Sturgis
- Subdivision: McMillan's South Addition
Other
Other facts
- Listing terms: Cash,New Loan
- Road surface type: Paved
Price history
| Date | Event | Price |
|---|---|---|
| 6/18/2025 | Sold | $398,000-6.3%$142/sqft |
Source: | ||
| 6/3/2025 | Contingent | $424,900$151/sqft |
Source: | ||
| 4/10/2025 | Price change | $424,900-3.4%$151/sqft |
Source: | ||
| 3/21/2025 | Listed for sale | $440,000$157/sqft |
Source: | ||
Public tax history
| Year | Property taxes | Tax assessment |
|---|---|---|
| 2025 | $3,374 -3.4% | $288,695 +13.6% |
| 2024 | $3,493 +13.9% | $254,143 |
| 2023 | $3,066 | $254,143 +20.7% |
Find assessor info on the county website
Neighborhood: 57785
Nearby schools
GreatSchools rating
- 6/10Sturgis Elementary - 03Grades: K-4Distance: 0.6 mi
- 5/10Williams Middle School - 02Grades: 5-8Distance: 0.6 mi
- 7/10Brown High School - 01Grades: 9-12Distance: 2.1 mi
Schools provided by the listing agent
- District: Meade
Source: Mount Rushmore Area AOR. This data may not be complete. We recommend contacting the local school district to confirm school assignments for this home.

Get pre-qualified for a loan
At Zillow Home Loans, we can pre-qualify you in as little as 5 minutes with no impact to your credit score.An equal housing lender. NMLS #10287.
