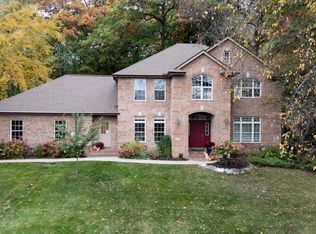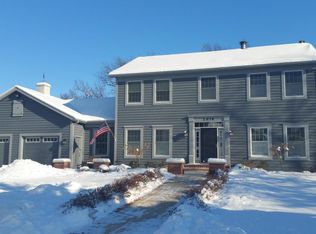CURB APPEAL, CURB APPEAL , CURB APPEAL. This is one you do not want to miss. This expansive 7 bedroom 7 bath all brick home sits on a half acre cul-de-sac lot and is so much house for the money. The home has over 6,000 sq ft of living space which includes a mother-in- law apartment in the lower level plus space for all your entertainment needs. You will enjoy the many updates this home offers such as new hardwood flooring, light fixtures, lower level carpet/stairs and upgrades to the kitchen. The heated 4 car garage will be nice this winter and the in-ground sprinkler system is great for now. This home is very close to Mayo Clinic and offers privacy yet convenience.
This property is off market, which means it's not currently listed for sale or rent on Zillow. This may be different from what's available on other websites or public sources.

