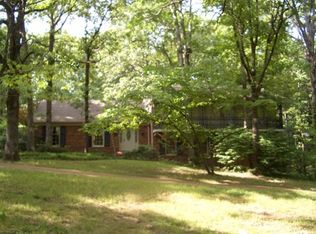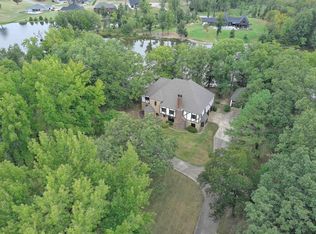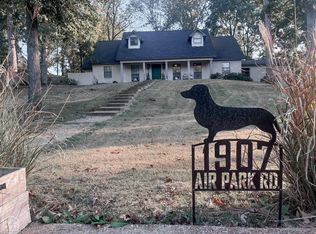Luxury estate perfectly nestled on six-plus rolling acres with lake access, all with the ease city amenities. This rare find is a must see! It feels like a “red carpet moment” as you stroll up the washed stone path to the recently updated, lovely iron and glass entry doors. Just inside this 4/5 bedroom 4 ½ bath home, your eyes are drawn the soaring ceiling and grand wooden staircase leading to a balcony overlooking the large foyer. You will instantaneously observe the timeless style and exceptionally spacious floor plan of this stately home. Continue to meander along original hardwood flooring through the formal living spaces flanking the foyer. The formal living room, with a wood burning fireplace, adjoining office/library and room for a baby grand piano, leads you to the beautiful formal dining room. These formal spaces are the perfect setup for entertaining. The updated kitchen with quartz counters, undercabinet lighting, high end stainless appliances is a cook’s dream and offers a substantial amount of storage as well is a beautiful breakfast room surrounded by windows overlooking lush landscaping. The kitchen opens to a great butler’s pantry or beverage station as well as, a large family room with timeless built-ins. Also, on the main level, you will find the expansive master bedroom with great closets. An exquisite master bathroom with double vanities, a beautiful tiled shower and separate jetted soaking tub. A first-floor guest bedroom and full bath is a bonus. Upstairs, you will find two great bedrooms, two completely updated full bathrooms, as well as, a third bonus room which can be used as an additional bedroom, exercise room etc. As wonderful as the interior of this classic home is… the wow factor is the setting. 6+ acres with views and access to a great pond for fishing. Along with the lush landscaping and sprinkler system, there is an attached 2 car carport with storage and a 25X30 detached garage. The attached screen porch with granite counter and outdoor sink is flanked by a private patio entrance from the master suite. These spaces lead to a chic stone patio and cozy natural gas firepit. Take a seat and enjoy this private setting overlooking a wooded area and the lake. This home is truly one of a kind! Call today for a private tour!
This property is off market, which means it's not currently listed for sale or rent on Zillow. This may be different from what's available on other websites or public sources.



