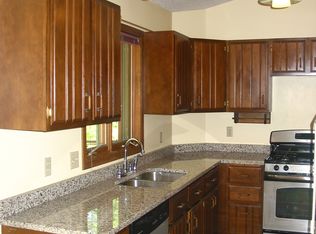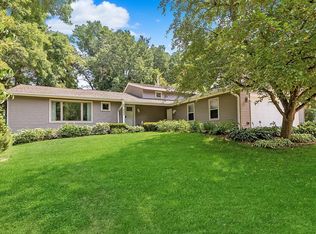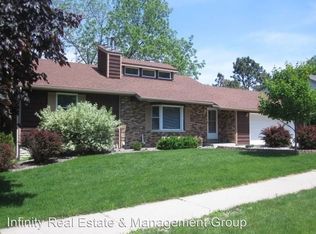Closed
$394,900
1924 6th St SW, Rochester, MN 55902
4beds
3,740sqft
Single Family Residence
Built in 1979
0.33 Acres Lot
$435,900 Zestimate®
$106/sqft
$3,042 Estimated rent
Home value
$435,900
$410,000 - $471,000
$3,042/mo
Zestimate® history
Loading...
Owner options
Explore your selling options
What's special
Don't miss this spacious ranch style home with main floor owner's suite and laundry for true main floor living! Great floor plan with three bedrooms together on the main floor including a large owners suite (17x16) with attached bath and tons of closet space. The living room boasts hardwood floors, cozy fireplace and a wall of windows with lots of natural light. The lower level offers a newly refinished 4th bedroom and bathroom, a gigantic family room with wet bar, as well as a dedicated storage room. Many recent updates including new main floor carpet, flooring, updated half-bath and fresh paint throughout the main floor. This home is located in a park-like neighborhood walking distance to St. Mary's and the downtown Mayo campus.
Zillow last checked: 8 hours ago
Listing updated: May 06, 2025 at 01:21pm
Listed by:
Josh Mickelson 507-251-3545,
Re/Max Results
Bought with:
Julie M Fink
Re/Max Results
Source: NorthstarMLS as distributed by MLS GRID,MLS#: 6399917
Facts & features
Interior
Bedrooms & bathrooms
- Bedrooms: 4
- Bathrooms: 4
- Full bathrooms: 1
- 3/4 bathrooms: 2
- 1/2 bathrooms: 1
Bedroom 1
- Level: Main
- Area: 266.53 Square Feet
- Dimensions: 16'10x15'10
Bedroom 2
- Level: Main
- Area: 139.5 Square Feet
- Dimensions: 13'6x10'4
Bedroom 3
- Level: Main
- Area: 141.83 Square Feet
- Dimensions: 12'4x11'6
Bedroom 4
- Level: Lower
- Area: 181.08 Square Feet
- Dimensions: 17'8x10'3
Bathroom
- Level: Main
Bathroom
- Level: Lower
Other
- Level: Lower
- Area: 298.31 Square Feet
- Dimensions: 27'9x10'9
Dining room
- Level: Main
- Area: 146.25 Square Feet
- Dimensions: 11'3x13
Family room
- Level: Lower
- Area: 520.83 Square Feet
- Dimensions: 41'8x12'6
Kitchen
- Level: Main
- Area: 168.75 Square Feet
- Dimensions: 15x11'3
Living room
- Level: Main
- Area: 303.33 Square Feet
- Dimensions: 13x23'4
Heating
- Forced Air
Cooling
- Central Air
Appliances
- Included: Dishwasher, Microwave, Range, Refrigerator
Features
- Basement: Block,Egress Window(s),Finished,Full,Storage Space
- Number of fireplaces: 1
- Fireplace features: Wood Burning
Interior area
- Total structure area: 3,740
- Total interior livable area: 3,740 sqft
- Finished area above ground: 1,870
- Finished area below ground: 1,570
Property
Parking
- Total spaces: 2
- Parking features: Attached, Concrete, Garage Door Opener
- Attached garage spaces: 2
- Has uncovered spaces: Yes
Accessibility
- Accessibility features: None
Features
- Levels: One
- Stories: 1
- Fencing: Full
Lot
- Size: 0.33 Acres
- Dimensions: 93 x 155
Details
- Foundation area: 1870
- Parcel number: 640324007820
- Zoning description: Residential-Single Family
Construction
Type & style
- Home type: SingleFamily
- Property subtype: Single Family Residence
Materials
- Vinyl Siding
- Roof: Asphalt
Condition
- Age of Property: 46
- New construction: No
- Year built: 1979
Utilities & green energy
- Electric: Circuit Breakers
- Gas: Natural Gas
- Sewer: City Sewer/Connected
- Water: City Water/Connected
Community & neighborhood
Location
- Region: Rochester
- Subdivision: Folwell West 2nd Sub - Pt Torrens
HOA & financial
HOA
- Has HOA: No
Price history
| Date | Event | Price |
|---|---|---|
| 1/2/2024 | Sold | $394,900-1.3%$106/sqft |
Source: | ||
| 11/28/2023 | Pending sale | $399,900$107/sqft |
Source: | ||
| 8/15/2023 | Price change | $399,900-5.9%$107/sqft |
Source: | ||
| 7/12/2023 | Listed for sale | $425,000+88.9%$114/sqft |
Source: | ||
| 8/8/2006 | Sold | $225,000$60/sqft |
Source: Public Record Report a problem | ||
Public tax history
| Year | Property taxes | Tax assessment |
|---|---|---|
| 2024 | $4,990 | $388,700 +57.1% |
| 2023 | -- | $247,500 +21.9% |
| 2022 | $1,978 +3.8% | $203,000 +41.2% |
Find assessor info on the county website
Neighborhood: 55902
Nearby schools
GreatSchools rating
- 8/10Folwell Elementary SchoolGrades: PK-5Distance: 0.3 mi
- 9/10Mayo Senior High SchoolGrades: 8-12Distance: 2.5 mi
- 5/10John Adams Middle SchoolGrades: 6-8Distance: 2.8 mi
Schools provided by the listing agent
- Elementary: Folwell
- Middle: John Adams
- High: Mayo
Source: NorthstarMLS as distributed by MLS GRID. This data may not be complete. We recommend contacting the local school district to confirm school assignments for this home.
Get a cash offer in 3 minutes
Find out how much your home could sell for in as little as 3 minutes with a no-obligation cash offer.
Estimated market value
$435,900


