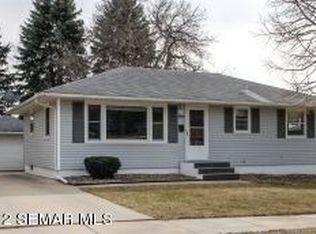Closed
$265,000
1924 18th St NW, Rochester, MN 55901
4beds
2,080sqft
Single Family Residence
Built in 1959
6,534 Square Feet Lot
$298,500 Zestimate®
$127/sqft
$2,077 Estimated rent
Home value
$298,500
$281,000 - $316,000
$2,077/mo
Zestimate® history
Loading...
Owner options
Explore your selling options
What's special
** NEW FURNACE AND A.C. JUST INSTALLED**
Spacious 4-bedroom, 2-bath home in the highly desirable Sunset neighborhood! Each bedroom is generously sized, providing ample living space for comfort and functionality. The home showcases natural hardwood floors and an updated kitchen featuring sleek white quartz countertops. A large two-stall detached garage offers plenty of room for storage and vehicles. The backyard features a large deck providing space for outdoor gatherings or quiet relaxation. Located near parks, schools, shopping, and a variety of dining options, this home combines style, convenience, and location in one inviting package. Get in today!
Zillow last checked: 8 hours ago
Listing updated: May 06, 2025 at 04:57am
Listed by:
Alex Mayer 507-696-7510,
eXp Realty
Bought with:
Andrew Norrie
Real Broker, LLC.
Source: NorthstarMLS as distributed by MLS GRID,MLS#: 6657687
Facts & features
Interior
Bedrooms & bathrooms
- Bedrooms: 4
- Bathrooms: 2
- Full bathrooms: 1
- 3/4 bathrooms: 1
Bedroom 1
- Level: Main
- Area: 154 Square Feet
- Dimensions: 14x11
Bedroom 2
- Level: Main
- Area: 126 Square Feet
- Dimensions: 14x9
Bedroom 3
- Level: Main
- Area: 132 Square Feet
- Dimensions: 12x11
Bedroom 4
- Level: Lower
- Area: 130 Square Feet
- Dimensions: 13x10
Bathroom
- Level: Main
- Area: 40 Square Feet
- Dimensions: 8x5
Bathroom
- Level: Lower
- Area: 40 Square Feet
- Dimensions: 8x5
Family room
- Level: Lower
- Area: 368 Square Feet
- Dimensions: 16x23
Living room
- Level: Main
- Area: 264 Square Feet
- Dimensions: 12x22
Heating
- Forced Air
Cooling
- Central Air
Appliances
- Included: Dishwasher, Dryer, Microwave, Range, Refrigerator, Washer
Features
- Basement: Block,Finished,Full
- Has fireplace: No
Interior area
- Total structure area: 2,080
- Total interior livable area: 2,080 sqft
- Finished area above ground: 1,040
- Finished area below ground: 720
Property
Parking
- Total spaces: 2
- Parking features: Detached, Concrete
- Garage spaces: 2
- Details: Garage Dimensions (24x24)
Accessibility
- Accessibility features: None
Features
- Levels: One
- Stories: 1
Lot
- Size: 6,534 sqft
- Dimensions: 60 x 110 x 60 x 110
Details
- Foundation area: 1040
- Parcel number: 742731022400
- Zoning description: Residential-Single Family
Construction
Type & style
- Home type: SingleFamily
- Property subtype: Single Family Residence
Materials
- Metal Siding, Block
- Roof: Asphalt
Condition
- Age of Property: 66
- New construction: No
- Year built: 1959
Utilities & green energy
- Gas: Natural Gas
- Sewer: City Sewer/Connected
- Water: City Water/Connected
Community & neighborhood
Location
- Region: Rochester
- Subdivision: Sunset Terrace 2nd Add
HOA & financial
HOA
- Has HOA: No
Price history
| Date | Event | Price |
|---|---|---|
| 5/2/2025 | Sold | $265,000-3.5%$127/sqft |
Source: | ||
| 4/12/2025 | Pending sale | $274,500$132/sqft |
Source: | ||
| 2/5/2025 | Listed for sale | $274,500$132/sqft |
Source: | ||
Public tax history
| Year | Property taxes | Tax assessment |
|---|---|---|
| 2025 | $3,168 +13.1% | $224,100 +0.9% |
| 2024 | $2,802 | $222,100 +0.9% |
| 2023 | -- | $220,200 +1.6% |
Find assessor info on the county website
Neighborhood: 55901
Nearby schools
GreatSchools rating
- 5/10Sunset Terrace Elementary SchoolGrades: PK-5Distance: 0.1 mi
- 5/10John Marshall Senior High SchoolGrades: 8-12Distance: 0.7 mi
- 5/10John Adams Middle SchoolGrades: 6-8Distance: 1.1 mi
Schools provided by the listing agent
- Elementary: Sunset Terrace
- Middle: John Adams
- High: John Marshall
Source: NorthstarMLS as distributed by MLS GRID. This data may not be complete. We recommend contacting the local school district to confirm school assignments for this home.
Get a cash offer in 3 minutes
Find out how much your home could sell for in as little as 3 minutes with a no-obligation cash offer.
Estimated market value$298,500
Get a cash offer in 3 minutes
Find out how much your home could sell for in as little as 3 minutes with a no-obligation cash offer.
Estimated market value
$298,500
