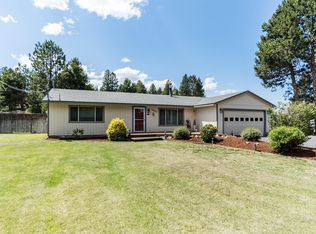There are two manufactured homes 2158sf and a 1400sf. 2 garages and a shop new remodel w open floor plan. And lots of tile showers floor and slab countertops
This property is off market, which means it's not currently listed for sale or rent on Zillow. This may be different from what's available on other websites or public sources.
