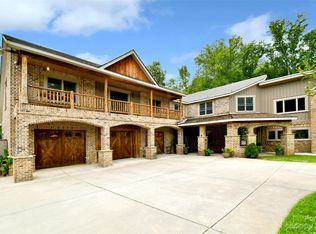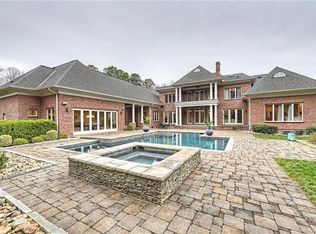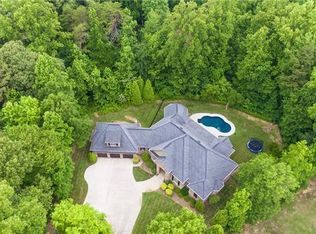One of a kind custom home with 2nd living quarters is a tenth of a mile from greenway leading to downtown Davidson shops, dining & college. Extensive wrapped porch for tranquil views across the 3+ wooded acres. Gracious interior offers large gathering spaces & private retreats with nooks for study/hobby & star-gazing, plus movie night/game space. 6 Bedrooms, all with ensuite bath! 5 fireplaces accent main level Office, Living Room & Great Room, plus upper Master & back covered porch. A sweeping rotunda, spiral stairs & moldings/ceiling treatments add elegant touch to open floorplan. Entertainer's dream Great Room & Kitchen easily spill over to covered porch with stone hearth fireplace & conversation niches. Built-ins and gorgeous coffered ceiling accent the Great Room. Kitchen features black walnut topped eat-in island, and Stainless Thermador appliances including gas range with dual ovens (one convection) and dual pantries for all the storage you need. Main level office set by the home's entry has french doors for privacy, built-ins for display/storage and a cozy FP. A Formal Living Room with gas FP and sconce lighting leads into Formal Dining Room with wood paneled walls, tray ceiling & porch access. Soothing palette continues into Master with large His/Her walk-in closets by a sumptuous bath with walk-in shower, dual vanities & soaking tub with views of tree tops. A sitting room offers window-wrapped spot for reading, relaxing or catching up on the day. Circling around the rotunda are 4 BR ensuites. A turreted room is window wrapped for birds eye property views by day & star-gazing by night. Just below, twin desk nooks offer quiet spot for studying or gaming. Basement 2nd living quarters has inside & outside access, with over 1700 sq ft & high-end finishes. Open floorplan GR/DR & Kitchen is the centerpiece. Jewel box kitchen has window seat, great storage & eat-in island, plus more stainless appliances. Master Suite features 3 closets & ensuite bath with shower & a separate tub. Office, own Laundry & Patio space, plus private driveway to attached 1 car garage for this level. Another 1000+ sq ft of unfinished space awaits for what you need most, or serves as plentiful storage. 4 Car garage attached to main home. Detached 2 car garage has half bath, plus an upper Studio with full bath, ideal for student, overnight guests, birthday parties or hobby/fitness. Professionally landscaped yard has 10 zone irrigation & cleared, fenced area in back. Surrounding trees offer views and a tranquil setting for this private sanctuary!
This property is off market, which means it's not currently listed for sale or rent on Zillow. This may be different from what's available on other websites or public sources.


