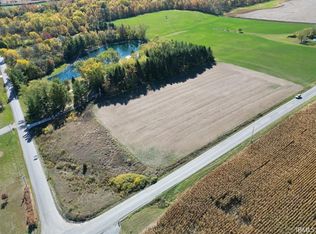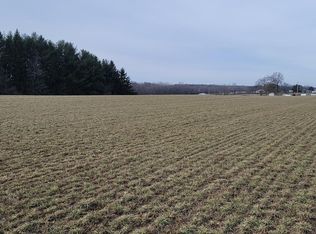* Contingent - taking back up offers * If you are looking for a serene setting and a meticulously maintained one owner custom built house look no further than this four bedroom contemporary style home! Soak in the scenic view as you make you way down the winding full-length concrete driveway. Approach the front door under the shade of a mature canopy of trees and step into the foyer entry. The main level of the home offers a family room with gas log fireplace, vaulted ceiling and a wall of windows. Make your way into the large dining and kitchen area and you will find granite counter tops and backsplash and ample cabinet space. Want a center island with seating? The kitchen boasts enough room to add a massive island if you so choose! Continued down the hall and you will find a large primary bedroom suite with dressing room, multiple closets and a separate shower room with updated tile and fixtures. Upstairs you will find a large loft with second floor balcony, three additional bedrooms, a hallway bathroom and a half bath in bedroom four. The walk-out basement has a large recreational room with wood burning stove, extra large laundry/full bathroom and a hobby room with work bench. Outside you will find several patio spaces, rolling grassy areas, a large pond with sandy beach, garden area, fruit trees and an outbuilding. Located minutes away from Leo/Grabill, Dupont Road development, Parkview Hospital, and I-69. Priced to sell at $549,900!
This property is off market, which means it's not currently listed for sale or rent on Zillow. This may be different from what's available on other websites or public sources.


