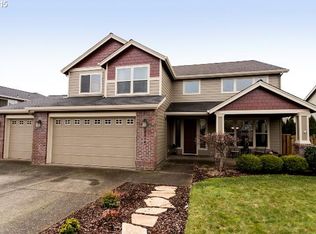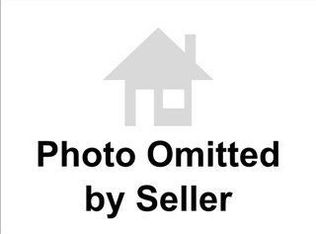Sold
$749,900
19232 Rose Rd, Oregon City, OR 97045
4beds
3,601sqft
Residential, Single Family Residence
Built in 2005
7,840.8 Square Feet Lot
$780,700 Zestimate®
$208/sqft
$3,538 Estimated rent
Home value
$780,700
$742,000 - $820,000
$3,538/mo
Zestimate® history
Loading...
Owner options
Explore your selling options
What's special
Motivated Sellers, come see this amazing home in the perfect location, in a great neighborhood just 2 blocks away from John McLoughlin Elementary. This is the home you have been waiting for! 4 bd 3 ba, W/ massive bonus room. A butlers pantry, with 2 pantries in your perfect for entertaining open kitchen, that flows to your outdoor fully covered patio W/ HOT TUB. Wood floors through out. Built ins for ample storage, 2 gas fireplaces. A 3 car garage to allow you ALL the space you need. Master bathroom comes w/jetted tub! High ceilings, amazing natural light and central vac for easy clean up! This is a must SEE!
Zillow last checked: 8 hours ago
Listing updated: October 13, 2023 at 04:32am
Listed by:
Cody Addleman 503-880-2499,
MORE Realty
Bought with:
Heather Robbins, 200108063
Robbins Realty Group
Source: RMLS (OR),MLS#: 23174629
Facts & features
Interior
Bedrooms & bathrooms
- Bedrooms: 4
- Bathrooms: 3
- Full bathrooms: 3
- Main level bathrooms: 2
Primary bedroom
- Features: Fireplace, Suite, Walkin Closet
- Level: Main
- Area: 300
- Dimensions: 15 x 20
Bedroom 2
- Features: High Ceilings, Wallto Wall Carpet
- Level: Upper
- Area: 195
- Dimensions: 15 x 13
Bedroom 3
- Features: High Ceilings, Wallto Wall Carpet
- Level: Upper
- Area: 180
- Dimensions: 15 x 12
Bedroom 4
- Features: High Ceilings, Wallto Wall Carpet
- Level: Upper
- Area: 156
- Dimensions: 12 x 13
Dining room
- Features: Formal, Vaulted Ceiling, Wallto Wall Carpet
- Level: Main
- Area: 108
- Dimensions: 12 x 9
Family room
- Features: Builtin Features, Fireplace, High Ceilings
- Level: Main
- Area: 280
- Dimensions: 14 x 20
Kitchen
- Features: Eat Bar, Gas Appliances, Pantry
- Level: Main
- Area: 252
- Width: 21
Living room
- Features: Formal, Vaulted Ceiling, Wallto Wall Carpet
- Level: Main
- Area: 192
- Dimensions: 12 x 16
Heating
- Forced Air, Fireplace(s)
Cooling
- Central Air
Appliances
- Included: Built In Oven, Built-In Range, Dishwasher, Disposal, Gas Appliances, Microwave, Plumbed For Ice Maker, Gas Water Heater
Features
- Central Vacuum, High Ceilings, High Speed Internet, Vaulted Ceiling(s), Built-in Features, Sink, Formal, Eat Bar, Pantry, Suite, Walk-In Closet(s), Cook Island
- Flooring: Hardwood, Wall to Wall Carpet
- Basement: Crawl Space
- Number of fireplaces: 2
- Fireplace features: Gas
Interior area
- Total structure area: 3,601
- Total interior livable area: 3,601 sqft
Property
Parking
- Total spaces: 3
- Parking features: Driveway, Garage Door Opener, Attached
- Attached garage spaces: 3
- Has uncovered spaces: Yes
Accessibility
- Accessibility features: Garage On Main, Main Floor Bedroom Bath, Utility Room On Main, Walkin Shower, Accessibility
Features
- Levels: Two
- Stories: 2
- Patio & porch: Covered Patio, Patio
- Exterior features: Gas Hookup, Yard
- Has spa: Yes
- Spa features: Bath
- Fencing: Fenced
Lot
- Size: 7,840 sqft
- Features: Level, Sprinkler, SqFt 7000 to 9999
Details
- Additional structures: GasHookup
- Parcel number: 05009085
Construction
Type & style
- Home type: SingleFamily
- Architectural style: Craftsman
- Property subtype: Residential, Single Family Residence
Materials
- Cement Siding
- Roof: Composition
Condition
- Approximately
- New construction: No
- Year built: 2005
Utilities & green energy
- Gas: Gas Hookup, Gas
- Sewer: Public Sewer
- Water: Public
Community & neighborhood
Location
- Region: Oregon City
Other
Other facts
- Listing terms: Cash,Conventional
Price history
| Date | Event | Price |
|---|---|---|
| 10/12/2023 | Sold | $749,9000%$208/sqft |
Source: | ||
| 9/13/2023 | Pending sale | $749,999$208/sqft |
Source: | ||
| 8/10/2023 | Price change | $749,999-3.2%$208/sqft |
Source: | ||
| 8/2/2023 | Price change | $775,000-3.1%$215/sqft |
Source: | ||
| 7/26/2023 | Price change | $799,900-1.8%$222/sqft |
Source: | ||
Public tax history
| Year | Property taxes | Tax assessment |
|---|---|---|
| 2024 | $8,981 +2.5% | $479,805 +3% |
| 2023 | $8,762 +6% | $465,831 +3% |
| 2022 | $8,263 +4.2% | $452,264 +3% |
Find assessor info on the county website
Neighborhood: Hazel Grove/Westling Farm
Nearby schools
GreatSchools rating
- 6/10John Mcloughlin Elementary SchoolGrades: K-5Distance: 0.1 mi
- 3/10Gardiner Middle SchoolGrades: 6-8Distance: 1.3 mi
- 8/10Oregon City High SchoolGrades: 9-12Distance: 3.2 mi
Schools provided by the listing agent
- Elementary: John Mcloughlin
- Middle: Gardiner
- High: Oregon City
Source: RMLS (OR). This data may not be complete. We recommend contacting the local school district to confirm school assignments for this home.
Get a cash offer in 3 minutes
Find out how much your home could sell for in as little as 3 minutes with a no-obligation cash offer.
Estimated market value
$780,700
Get a cash offer in 3 minutes
Find out how much your home could sell for in as little as 3 minutes with a no-obligation cash offer.
Estimated market value
$780,700

