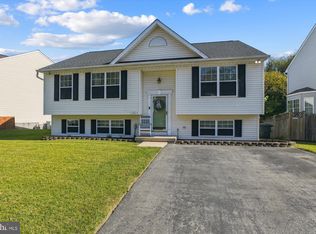Catons Glen area of Catonsville has this impeccably kept Colonial awaiting you. Pride of ownership is evident the moment you pull onto the driveway. Granite counters and amazing wood floors with ample table space with stainless steel appliances is your gourmet kitchen. Separate dining room affords you extra holiday events. The family room adjacent to the kitchen enables you to engage with everyone while you prepare meals. The upper level features 4 bedrooms, plenty of closet space, a large hall bath and a master suite oasis complete with full bath, separate shower and soaking tub. The lower level has your laundry and huge storage area as unfinished space. The remainder of the lower level has a half bath and large finished area....playroom, office, workout room....up to you. The outside entrance from the lower level puts you under the huge trex deck with a cosy, quiet space as you look out onto your fenced garden, and rear yard. New Pella windows and doors within past 5 yrs. Shed has electric. Please remove shoes upon entering or use provided "booties".
This property is off market, which means it's not currently listed for sale or rent on Zillow. This may be different from what's available on other websites or public sources.
