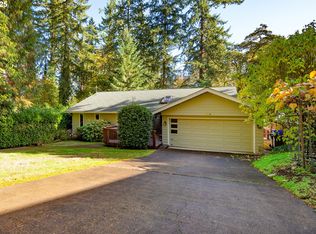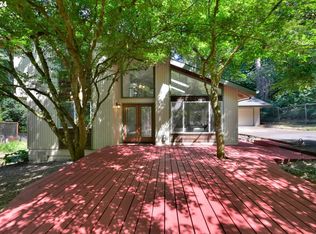*Available October 1st* This cozy, self-contained lower-level unit sits in a distinctive 1960s A-frame home nestled in one of Eugene's most desirable neighborhoods. Located just minutes from the University of Oregon campus, Hendricks Park, and I-5, this rental combines convenience with peaceful surroundings. The apartment offers an efficient 800 sq. ft. floor plan, off-street parking, and washer/dryer hookups. Rent includes water and garbage service. Tenant is responsible for electricity. Cats and dogs are welcome (with approval), and a 12-month lease is preferred. Perfect for anyone looking for an affordable, pet-friendly rental in Eugene close to campus, shopping, and public transit. 1st month's rent and security deposit due on move-in date. Dogs and cats OK, subject to approval. Water and garbage included, tenant pays electric bill. No smoking. 12-month lease preferred.
This property is off market, which means it's not currently listed for sale or rent on Zillow. This may be different from what's available on other websites or public sources.


