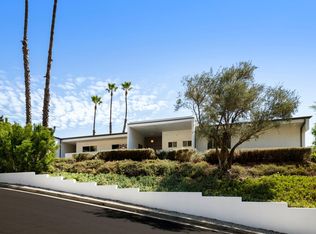Above Sunset Plaza Modern Hillside Retreat with Views & Creative Flex Spaces $10,995/mo 3 Beds 3 Baths 1,807 Sq. Ft. + Bonus Areas Located above the iconic Sunset Strip in the sought-after Sunset Plaza enclave, this modern two-story home offers breathtaking city-to-ocean views, refined interiors, and versatile living spaces designed to support both comfort and creativity. Soaring ceilings and rich hardwood floors define the main living space, framed by floor-to-ceiling windows and three private balconies. The open-concept layout connects seamlessly with a custom kitchen featuring a skylight, stainless steel appliances, tilework, and ample cabinetry. The spacious primary suite includes floating vanities, a boutique-style walk-in closet, and direct balcony access. A separate third bedroom with its own entrance, wet bar, fireplace, and balcony adds flexibility for guest use or studio-style living. Below, a 640 sq. ft. bonus space offers potential for a gym, office, or media room, plus an additional 400 sq. ft. garage for storage or creative projects. Nestled on a quiet hillside street with quick access to the Sunset Strip, this home blends luxury finishes with functional versatility ideal for modern LA living.
House for rent
$10,995/mo
1923 Sunset Plaza Dr, Los Angeles, CA 90069
3beds
1,807sqft
Price is base rent and doesn't include required fees.
Important information for renters during a state of emergency. Learn more.
Singlefamily
Available now
Cats, dogs OK
Central air, gas, ceiling fan
Dryer included laundry
2 Attached garage spaces parking
Fireplace
What's special
- 21 days
- on Zillow |
- -- |
- -- |
Travel times

Earn cash toward a down payment
Earn up to $2,000 in rewards, just for renting with Zillow.
Facts & features
Interior
Bedrooms & bathrooms
- Bedrooms: 3
- Bathrooms: 3
- Full bathrooms: 3
Rooms
- Room types: Family Room, Office
Heating
- Fireplace
Cooling
- Central Air, Gas, Ceiling Fan
Appliances
- Laundry: Dryer Included, In Garage, In Unit, Inside
Features
- 2 Staircases, Balcony, Bar, Bonus Room, Built-in Features, Ceiling Fan(s), Copper Plumbing Full, Den, Entry, Family Room, Granite Counters, Guest/Maid's Quarters, High Ceilings, Living Room Balcony, Living Room Deck Attached, Main Floor Bedroom, Open Floorplan, Recessed Lighting, Storage, Two Story Ceilings, Walk In Closet, Wet Bar
- Has fireplace: Yes
- Furnished: Yes
Interior area
- Total interior livable area: 1,807 sqft
Video & virtual tour
Property
Parking
- Total spaces: 2
- Parking features: Attached, Covered
- Has attached garage: Yes
- Details: Contact manager
Features
- Stories: 2
- Patio & porch: Deck
- Exterior features: Contact manager
- Has view: Yes
- View description: City View
Details
- Parcel number: 5558002013
Construction
Type & style
- Home type: SingleFamily
- Property subtype: SingleFamily
Condition
- Year built: 1978
Community & HOA
Location
- Region: Los Angeles
Financial & listing details
- Lease term: Contact For Details
Price history
| Date | Event | Price |
|---|---|---|
| 5/13/2025 | Listing removed | $2,099,000$1,162/sqft |
Source: | ||
| 5/10/2025 | Listed for rent | $10,995-4.4%$6/sqft |
Source: CRMLS #PTP2503412 | ||
| 5/1/2025 | Listing removed | $11,500$6/sqft |
Source: CRMLS #PTP2502530 | ||
| 4/30/2025 | Listed for rent | $11,500-4.1%$6/sqft |
Source: CRMLS #PTP2502530 | ||
| 4/21/2025 | Price change | $2,099,000-2.4%$1,162/sqft |
Source: | ||
![[object Object]](https://photos.zillowstatic.com/fp/7a91d330cff5d2806514f038882947cd-p_i.jpg)
