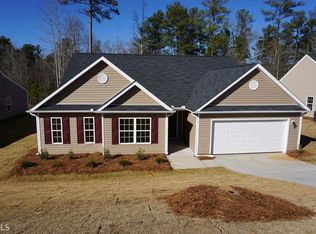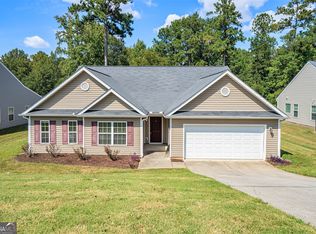BRAND NEW CONSTRUCTION IN SWIM/PLAYGROUND COMMUNITY IN WINDER CONVENIENT TO 316, GWINNETT, NEW SHOPPING AND SCHOOLS. THE AMELIA PLAN IS A WIDE OPEN SPLIT BEDROOM RANCH THAT HAS 4 BEDROOMS, 2 FULL BATHS, KITCHEN W/EAT IN BREAKFAST ROOM, SEPARATE DINING ROOM, AND AN ADDITIONAL SEPARATE ROOM THAT CAN BE USED AS AN OFFICE OR REC ROOM...ALL ON ONE LEVEL!! HOME ALSO INCLUDES COVERED BACK PORCH, 2 CAR ATTACHED GARAGE, BUILDER WARRANTY AND APPLIANCE PACKAGE WHICH INCLUDES SMOOTH TOP STOVE, MICROWAVE VENT HOOD, AND DISHWASHER. 100% FINANCING AVAILABLE TO QUALIFIED BUYERS. BUILDER PAYS $4,000 IN CLOSING COSTS W/PREFERRED LENDER.
This property is off market, which means it's not currently listed for sale or rent on Zillow. This may be different from what's available on other websites or public sources.

