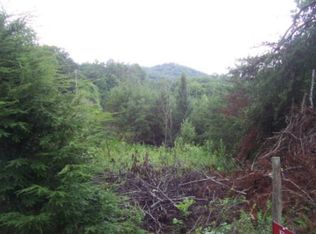Sold for $430,000 on 04/30/24
$430,000
1923 Riverbend Rd, Franklin, NC 28734
2beds
--sqft
Residential
Built in 1990
2.56 Acres Lot
$431,200 Zestimate®
$--/sqft
$1,774 Estimated rent
Home value
$431,200
$392,000 - $474,000
$1,774/mo
Zestimate® history
Loading...
Owner options
Explore your selling options
What's special
Nestled in the WNC mountains, this recently renovated home is situated on 2.56 +/- acres of gently laying land! Take in the stunning long-range, year-round views from the expansive backyard. Enjoy privacy while only being a 10-minute drive from Downtown Franklin! Step inside to discover a fresh interior with new flooring and paint throughout. An updated kitchen is complete with new countertops, updated cabinetry, and stainless steel appliances! Vaulted ceilings create an inviting feel to the living room facing out toward the mountain views! Down the hall, you'll find the primary bedroom with an attached en-suite bath with a separate vanity and shower area for added comfort. Another bedroom, a full bath, and a bonus room that could easily serve as a functional third bedroom, complete the main level. The lower level features another bonus room and a third full bath, as well as a spacious flex area that could serve as the perfect home theatre or game room! Laundry hookups and extra storage are accessible through the flex area. Completing the lower level is a single-attached garage, providing shelter for your vehicle, mower, bike, or more! Paved road access and newly graveled driveway!
Zillow last checked: 8 hours ago
Listing updated: March 20, 2025 at 08:23pm
Listed by:
Katelyn Vanderwoude,
Re/Max Elite Realty
Bought with:
Teresa R. Murray, 65043
Re/Max Elite Realty
Source: Carolina Smokies MLS,MLS#: 26036241
Facts & features
Interior
Bedrooms & bathrooms
- Bedrooms: 2
- Bathrooms: 3
- Full bathrooms: 3
Primary bedroom
- Level: First
- Area: 133.29
- Dimensions: 11.54 x 11.55
Bedroom 2
- Level: First
- Area: 100.87
- Dimensions: 10.21 x 9.88
Bedroom 3
- Level: First
- Area: 114.36
- Dimensions: 9.91 x 11.54
Bedroom 4
- Level: Basement
- Area: 148.47
- Dimensions: 12.91 x 11.5
Dining room
- Level: First
Family room
- Area: 250.36
- Dimensions: 20.19 x 12.4
Kitchen
- Level: First
- Area: 136.04
- Dimensions: 16.51 x 8.24
Living room
- Level: First
- Area: 190.3
- Dimensions: 14.33 x 13.28
Heating
- Electric, Forced Air, Heat Pump
Cooling
- Central Electric, Heat Pump
Appliances
- Included: Dishwasher, Microwave, Electric Oven/Range, Refrigerator, Electric Water Heater
- Laundry: In Basement
Features
- Bonus Room, Cathedral/Vaulted Ceiling, Kitchen/Dining Room, Large Master Bedroom, Primary w/Ensuite, Primary on Main Level, New Kitchen, Rec/Game Room
- Flooring: Vinyl
- Doors: Doors-Insulated
- Basement: Full,Finished,Heated,Daylight,Recreation/Game Room,Exterior Entry,Interior Entry,Washer/Dryer Hook-up,Finished Bath
- Attic: Access Only
- Has fireplace: No
- Fireplace features: None
Interior area
- Living area range: 1801-2000 Square Feet
Property
Parking
- Parking features: Garage-Single in Basement
- Attached garage spaces: 1
Features
- Patio & porch: Porch
- Has view: Yes
- View description: Long Range View, Short Range View, Valley, View-Winter, View Year Round
Lot
- Size: 2.56 Acres
- Features: Level, Level Yard, Open Lot, Private, Unrestricted
- Residential vegetation: Partially Wooded
Details
- Parcel number: 6596041351
Construction
Type & style
- Home type: SingleFamily
- Architectural style: Traditional
- Property subtype: Residential
Materials
- Wood Siding
- Roof: Composition
Condition
- Year built: 1990
Utilities & green energy
- Sewer: Septic Tank
- Water: Well
- Utilities for property: Cell Service Available
Community & neighborhood
Location
- Region: Franklin
- Subdivision: None
Other
Other facts
- Listing terms: Cash,Conventional,FHA,VA Loan
- Road surface type: Paved
Price history
| Date | Event | Price |
|---|---|---|
| 4/30/2024 | Sold | $430,000+0% |
Source: Carolina Smokies MLS #26036241 Report a problem | ||
| 4/4/2024 | Contingent | $429,900 |
Source: Carolina Smokies MLS #26036241 Report a problem | ||
| 4/1/2024 | Listed for sale | $429,900+456.1% |
Source: Carolina Smokies MLS #26036241 Report a problem | ||
| 12/12/2022 | Sold | $77,304 |
Source: Public Record Report a problem | ||
Public tax history
| Year | Property taxes | Tax assessment |
|---|---|---|
| 2024 | $825 +6.2% | $207,230 |
| 2023 | $776 +7.5% | $207,230 +58.7% |
| 2022 | $722 +2.9% | $130,580 |
Find assessor info on the county website
Neighborhood: 28734
Nearby schools
GreatSchools rating
- 8/10Iotla ElementaryGrades: PK-4Distance: 1.7 mi
- 6/10Macon Middle SchoolGrades: 7-8Distance: 4.4 mi
- 6/10Franklin HighGrades: 9-12Distance: 3.1 mi

Get pre-qualified for a loan
At Zillow Home Loans, we can pre-qualify you in as little as 5 minutes with no impact to your credit score.An equal housing lender. NMLS #10287.
