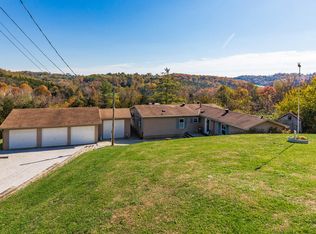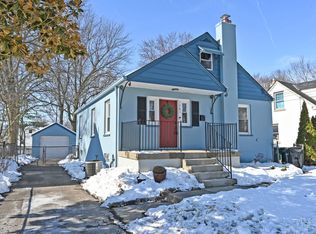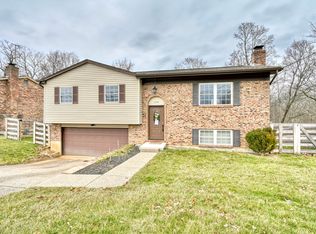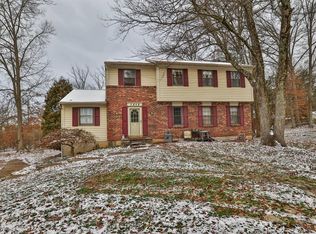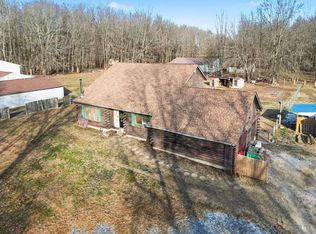Beautifully maintained 1925 three bedroom, one bath home filled with charm and thoughtful updates throughout. The main level features nine foot ceilings and newer LVT flooring that creates a warm, inviting feel. The spacious kitchen offers a large pantry and an adjoining dining room, perfect for everyday living and entertaining. The bathroom includes a handicap accessible step-in shower.
Recent improvements includeand updated windows in 2024 throughout most of the home. There is a wood burning fireplace in the main living room, and a fireplace add-on in the basement that is connected to the home's heating system, and is capable of heating the entire house.
Storage options are exceptional with a large attic and a very dry, solid basement that showcases exposed original timbers and a beautiful stone foundation. The basement has been well maintained and is in excellent condition.
Outdoor features include a back porch with a hot tub and a 24 by 32 barn with an additional 11 by 27 carport, ideal for hobbies, equipment, workshop space or added storage.
This home offers a rare combination of historic character, modern updates and exceptional functionality. Move in and enjoy the peaceful Melbourne setting with easy access to nearby amenities.
Pending
$245,000
1923 Poplar Ridge Rd, Melbourne, KY 41059
3beds
3,037sqft
Est.:
Single Family Residence, Residential
Built in 1925
1.34 Acres Lot
$-- Zestimate®
$81/sqft
$-- HOA
What's special
Newer lvt flooringWarm inviting feelLarge pantrySpacious kitchenNine foot ceilingsAdjoining dining room
- 27 days |
- 434 |
- 64 |
Zillow last checked:
Listing updated:
Listed by:
The Cindy Shetterly Team 859-743-0212,
Keller Williams Realty Services
Source: NKMLS,MLS#: 639372
Facts & features
Interior
Bedrooms & bathrooms
- Bedrooms: 3
- Bathrooms: 1
- Full bathrooms: 1
Primary bedroom
- Features: Ceiling Fan(s), Luxury Vinyl Flooring, Window Treatments
- Level: First
- Area: 225
- Dimensions: 15 x 15
Bedroom 2
- Features: Luxury Vinyl Flooring
- Level: Second
- Area: 252
- Dimensions: 18 x 14
Bedroom 3
- Features: Luxury Vinyl Flooring
- Level: Second
- Area: 225
- Dimensions: 15 x 15
Dining room
- Features: Luxury Vinyl Flooring, Walk-Out Access
- Level: First
- Area: 198
- Dimensions: 18 x 11
Kitchen
- Features: Eat-in Kitchen, Solid Surface Counters, Luxury Vinyl Flooring, Wood Cabinets
- Level: First
- Area: 96
- Dimensions: 12 x 8
Living room
- Features: Ceiling Fan(s), Fireplace(s), Luxury Vinyl Flooring, Walk-Out Access
- Level: First
- Area: 315
- Dimensions: 21 x 15
Primary bath
- Features: Shower, Luxury Vinyl Flooring, Window Treatments
- Level: First
- Area: 132
- Dimensions: 12 x 11
Heating
- Forced Air
Cooling
- Central Air
Appliances
- Included: Electric Cooktop, Electric Oven, Refrigerator
- Laundry: Lower Level
Features
- See Remarks, Storage, Stone Counters, Pantry, High Speed Internet, Granite Counters, Eat-in Kitchen, Ceiling Fan(s), High Ceilings, Natural Woodwork, Master Downstairs
- Windows: Aluminum Frames, Double Hung, Picture Window(s), Slider Window(s), Vinyl Frames
- Basement: Full
- Number of fireplaces: 1
- Fireplace features: Wood Burning
Interior area
- Total structure area: 3,037
- Total interior livable area: 3,037 sqft
Property
Parking
- Total spaces: 2
- Parking features: Carport, Detached, Driveway, Garage
- Garage spaces: 2
- Has carport: Yes
- Has uncovered spaces: Yes
Features
- Levels: Two
- Stories: 2
- Patio & porch: Enclosed, Patio, Porch
- Exterior features: Private Yard
- Has spa: Yes
- Spa features: Heated
- Has view: Yes
- View description: Trees/Woods
Lot
- Size: 1.34 Acres
- Features: Rolling Slope
- Residential vegetation: Partially Wooded
Details
- Additional structures: Barn(s)
- Parcel number: 9999927514.00
- Zoning description: Residential
Construction
Type & style
- Home type: SingleFamily
- Architectural style: Traditional
- Property subtype: Single Family Residence, Residential
Materials
- Vinyl Siding
- Foundation: Poured Concrete, Stone
- Roof: Shingle
Condition
- Existing Structure
- New construction: No
- Year built: 1925
Utilities & green energy
- Sewer: Septic Tank
- Water: Public
- Utilities for property: Cable Available, Propane
Community & HOA
HOA
- Has HOA: No
Location
- Region: Melbourne
Financial & listing details
- Price per square foot: $81/sqft
- Tax assessed value: $191,000
- Annual tax amount: $1,736
- Date on market: 1/21/2026
- Cumulative days on market: 247 days
- Road surface type: Paved
Estimated market value
Not available
Estimated sales range
Not available
$1,893/mo
Price history
Price history
| Date | Event | Price |
|---|---|---|
| 1/22/2026 | Pending sale | $245,000$81/sqft |
Source: | ||
| 1/20/2026 | Listed for sale | $245,000$81/sqft |
Source: | ||
| 12/29/2025 | Listing removed | $245,000$81/sqft |
Source: | ||
| 11/19/2025 | Pending sale | $245,000$81/sqft |
Source: | ||
| 11/17/2025 | Listed for sale | $245,000-55%$81/sqft |
Source: | ||
| 11/2/2025 | Listing removed | $545,000$179/sqft |
Source: | ||
| 9/24/2025 | Price change | $545,000-3.5%$179/sqft |
Source: | ||
| 9/2/2025 | Price change | $565,000-1.7%$186/sqft |
Source: | ||
| 6/11/2025 | Price change | $575,000-3.4%$189/sqft |
Source: | ||
| 5/8/2025 | Listed for sale | $595,000-4.8%$196/sqft |
Source: | ||
| 10/1/2024 | Listing removed | $625,000$206/sqft |
Source: | ||
| 8/21/2024 | Price change | $625,000-2.3%$206/sqft |
Source: | ||
| 11/14/2023 | Price change | $640,000-1.5%$211/sqft |
Source: | ||
| 8/31/2023 | Listed for sale | $650,000+271.4%$214/sqft |
Source: | ||
| 4/30/2014 | Sold | $175,000$58/sqft |
Source: Agent Provided Report a problem | ||
Public tax history
Public tax history
| Year | Property taxes | Tax assessment |
|---|---|---|
| 2023 | $1,736 -7.7% | $191,000 |
| 2022 | $1,881 -1.2% | $191,000 |
| 2021 | $1,904 +8.3% | $191,000 +9.1% |
| 2018 | $1,758 -3.8% | $175,000 |
| 2017 | $1,828 +3.2% | $175,000 |
| 2016 | $1,772 | $175,000 |
| 2015 | $1,772 +1.7% | $175,000 |
| 2014 | $1,742 | $175,000 |
| 2013 | -- | $175,000 +6.1% |
| 2012 | -- | $165,000 |
| 2011 | -- | $165,000 |
| 2010 | -- | $165,000 |
| 2009 | -- | $165,000 +22.8% |
| 2008 | -- | $134,400 |
| 2007 | -- | $134,400 |
| 2006 | -- | $134,400 |
| 2005 | -- | $134,400 +22.9% |
| 2004 | -- | $109,400 |
| 2003 | -- | $109,400 |
| 2002 | $1,032 | $109,400 |
| 2001 | -- | $109,400 +36.8% |
| 2000 | -- | $80,000 |
Find assessor info on the county website
BuyAbility℠ payment
Est. payment
$1,469/mo
Principal & interest
$1263
Property taxes
$206
Climate risks
Neighborhood: 41059
Nearby schools
GreatSchools rating
- 4/10Crossroads Elementary SchoolGrades: PK-5Distance: 2.9 mi
- 5/10Campbell County Middle SchoolGrades: 6-8Distance: 1.8 mi
- 9/10Campbell County High SchoolGrades: 9-12Distance: 4.9 mi
Schools provided by the listing agent
- Elementary: Campbell Ridge Elementary
- Middle: Campbell County Middle School
- High: Campbell County High
Source: NKMLS. This data may not be complete. We recommend contacting the local school district to confirm school assignments for this home.
- Loading
