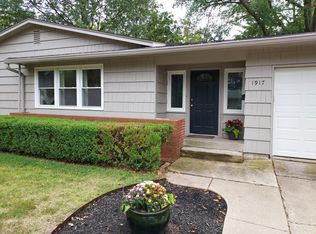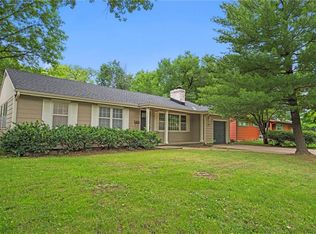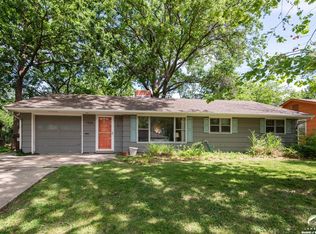Sold
Price Unknown
1923 Oxford Rd, Lawrence, KS 66044
3beds
1,311sqft
Single Family Residence
Built in 1954
9,675 Square Feet Lot
$313,900 Zestimate®
$--/sqft
$1,987 Estimated rent
Home value
$313,900
$292,000 - $339,000
$1,987/mo
Zestimate® history
Loading...
Owner options
Explore your selling options
What's special
Charming 1950s Ranch Near KU Campus – Move-In Ready Located in the Hillcrest neighborhood, this classic 1954 ranch-style home offers a blend of timeless character and modern updates. Featuring 3 bedrooms and 2 bathrooms, the home is filled with beautiful hardwood floors and abundant natural light throughout. Recent improvements include fresh interior paint, freshly painted kitchen cabinets, and a brand-new countertop, providing a clean, contemporary feel while maintaining its original mid-century charm. The layout includes a spacious screened-in porch, ideal for enjoying the outdoors year-round, and a large fenced backyard offering plenty of space for pets, gardening, or gatherings. Additional highlights include a one-car attached garage, a convenient laundry/mudroom, and the sought-after simplicity of a true 1950s ranch design, a rare find today. Close to the University of Kansas campus, this home is a fantastic opportunity for parents seeking housing for their students, investors looking for a strong rental property, or anyone wanting a move-in-ready home in a prime location. Disclosure- Photos with furniture have been virtually staged. See floorplan in photos for approximate room measurements.
Zillow last checked: 8 hours ago
Listing updated: May 23, 2025 at 07:46pm
Listing Provided by:
Victoria Perdue 785-813-1233,
Platinum Realty LLC
Bought with:
Non MLS
Non-MLS Office
Source: Heartland MLS as distributed by MLS GRID,MLS#: 2545888
Facts & features
Interior
Bedrooms & bathrooms
- Bedrooms: 3
- Bathrooms: 2
- Full bathrooms: 2
Bedroom 1
- Level: Main
Bedroom 2
- Level: Main
Bedroom 3
- Level: Main
Bathroom 1
- Level: Main
Bathroom 2
- Level: Main
Kitchen
- Level: Main
Laundry
- Level: Main
Living room
- Level: Main
Heating
- Forced Air
Cooling
- Electric
Appliances
- Laundry: Laundry Room, Off The Kitchen
Features
- Painted Cabinets
- Flooring: Tile, Wood
- Basement: Crawl Space
- Has fireplace: No
Interior area
- Total structure area: 1,311
- Total interior livable area: 1,311 sqft
- Finished area above ground: 1,311
- Finished area below ground: 0
Property
Parking
- Total spaces: 1
- Parking features: Attached
- Attached garage spaces: 1
Features
- Fencing: Wood
Lot
- Size: 9,675 sqft
Details
- Parcel number: 0230673603004011.000
Construction
Type & style
- Home type: SingleFamily
- Property subtype: Single Family Residence
Materials
- Brick/Mortar
- Roof: Composition
Condition
- Year built: 1954
Utilities & green energy
- Sewer: Public Sewer
- Water: Public
Community & neighborhood
Location
- Region: Lawrence
- Subdivision: Other
HOA & financial
HOA
- Has HOA: No
Other
Other facts
- Listing terms: Cash,Conventional,FHA,VA Loan
- Ownership: Private
Price history
| Date | Event | Price |
|---|---|---|
| 5/23/2025 | Sold | -- |
Source: | ||
| 4/27/2025 | Pending sale | $310,000$236/sqft |
Source: | ||
| 4/27/2025 | Contingent | $310,000$236/sqft |
Source: | ||
| 4/25/2025 | Listed for sale | $310,000$236/sqft |
Source: | ||
Public tax history
| Year | Property taxes | Tax assessment |
|---|---|---|
| 2024 | $4,150 +4.2% | $33,672 +8.2% |
| 2023 | $3,984 +11.2% | $31,119 +11.8% |
| 2022 | $3,581 +13.1% | $27,829 +17% |
Find assessor info on the county website
Neighborhood: 66044
Nearby schools
GreatSchools rating
- 4/10Hillcrest Elementary SchoolGrades: K-5Distance: 0.2 mi
- 4/10Lawrence West Middle SchoolGrades: 6-8Distance: 0.6 mi
- 7/10Lawrence Free State High SchoolGrades: 9-12Distance: 2.5 mi


