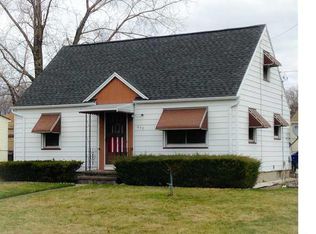Vinyl sided ranch at a great price! True 3 bedroom that works great as a 2 bedroom with a formal dining room or den/office. Nice, open kitchen with good size dining area. Bath with large, walk-in shower. Hardwood floors. Large basement is great for finishing into a rec-room. Central air. Updated electric box. Vinyl replacement windows. According to previous owner: tear-off roof 2013, vinyl siding and gutters 2003. Attached garage with separate storage/workshop area along the back. Double wide driveway. Fenced backyard. Storage shed. Great location just minutes to downtown. Easy access to expressway makes traveling to anywhere in Monroe County a breeze! All kinds of shopping and restaurants just around the corner. Well maintained property you can move right into. Hurry! Won't last!
This property is off market, which means it's not currently listed for sale or rent on Zillow. This may be different from what's available on other websites or public sources.
