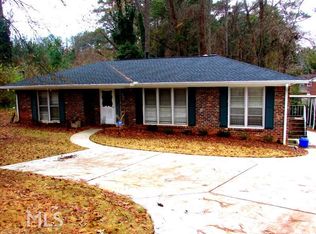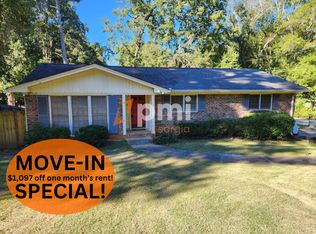Charming renovation full of fabulous upgrades located in AMAZING in-town location! Open floor plan is an Entertainers Dream - tons of living and entertaining space! Sunlit Living Room and Formal Dining Room lead to Renovated Kitchen featuring custom cabinetry, stainless appliances, Silestone counters, designer backsplash, & over sized island open to cozy fireside Den. Upper Level boasts spacious Master Bedroom with adjoining full bathroom and his/hers closets and two secondary bedrooms with Jack and Jill bathroom. Over sized recreational/media room, Laundry Room, Additional Guest Bedroom & Half Bath on Lower Level. Retreat through French Doors to Vaulted Sun room Addition with custom millwork, tile flooring and spa quality hot tub opening to private flagstone patio. Gleaming Hardwoods and freshly painted exterior and interior! Absolute breathtaking park-like backyard with expansive flagstone patios and gorgeous established landscaping. Flat driveway adorned with stone pavers, exquisite stone walkways and craftsman style two car garage. Unbeatable ITP location near Emory, CDC, Decatur, VA Highlands, Druid Hills, Brookhaven, Expressways, restaurants, & shopping! Sought after Sagamore Hills/Lakeside District! Don't miss out on this one!
This property is off market, which means it's not currently listed for sale or rent on Zillow. This may be different from what's available on other websites or public sources.

