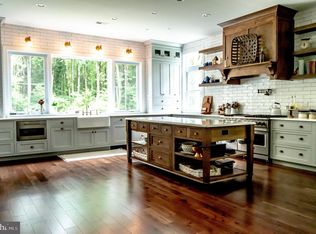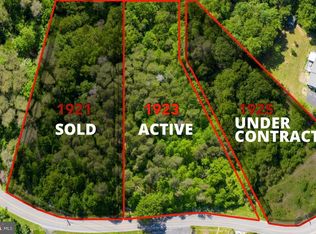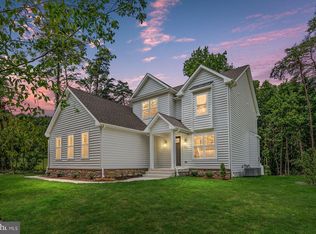Sold for $875,000
$875,000
1923 Montevideo Rd, Jessup, MD 20794
4beds
3,150sqft
Single Family Residence
Built in 2024
0.92 Acres Lot
$913,100 Zestimate®
$278/sqft
$4,285 Estimated rent
Home value
$913,100
$867,000 - $959,000
$4,285/mo
Zestimate® history
Loading...
Owner options
Explore your selling options
What's special
Welcome to your slice of paradise! Imagine pulling up to a picturesque, one-acre lot that whispers seclusion and sophistication. Your friends are going to be so jealous. This brand-new home is the perfect blend of classic design and modern living. With its eye-catching beaded siding, natural stone touches, and a roofline that makes a statement, you know you've arrived somewhere special. Step inside your new world where every detail shines. From the luxurious plank flooring that stretches as far as the eye can see to the high-end crown moldings that trace the ceilings, this home is the definition of "move-in ready" elegance. Light pours in, highlighting the spaces crafted just for you. Culinary dreams come to life in the kitchen, where tall maple cabinets and white quartz counters stand alongside a spacious island—your new spot for brunches or midnight snacks. And those shiny stainless steel appliances? They're the silent sous chefs you always wanted. A walk-in pantry means you can stock up for all those feasts and fiestas you'll host. Gather around the fireplace in the family room for stories and laughs, or drift into the sunroom through the chic French doors for some me-time. And when duty calls, the flex room by the foyer is your new office haven. Plus, the mudroom is a clutter-busting superhero, with built-in cubbies ready to take on your gear. Upstairs is a retreat for each, with four big bedrooms tailored for dreams. The primary suite? It's more like a five-star hotel, with a closet that could house a fashion show and a bathroom that's all spa, all the time. The other bedrooms? They're sweet retreats with bathrooms to match, making mornings a breeze. Don't forget about the laundry room—because even chores deserve a touch of class. And the basement is your canvas, ready for that extra bedroom and bath, or whatever your heart desires. All this, plus a garage that's more like a car's dream and a driveway begging for basketball hoops and bike races. And because life's not just about the now, there's a warranty to keep you worry-free. Located just a stone's throw from major hubs and easy commutes, life here is about as sweet as it gets. Don't wait—this home is ready for its happily ever after with you. Come make it yours and live the life you've been dreaming of.
Zillow last checked: 8 hours ago
Listing updated: December 22, 2025 at 01:04pm
Listed by:
Wendy Oliver 443-336-5091,
Coldwell Banker Realty
Bought with:
Jonah Taylor, 658492
Keller Williams Realty Centre
Source: Bright MLS,MLS#: MDAA2075816
Facts & features
Interior
Bedrooms & bathrooms
- Bedrooms: 4
- Bathrooms: 4
- Full bathrooms: 3
- 1/2 bathrooms: 1
- Main level bathrooms: 1
Basement
- Area: 1350
Heating
- Forced Air, Heat Pump, Programmable Thermostat, Zoned, Electric
Cooling
- Central Air, Fresh Air Recovery System, Programmable Thermostat, Zoned, Electric
Appliances
- Included: Microwave, Dishwasher, Disposal, Exhaust Fan, Self Cleaning Oven, Oven/Range - Gas, Range Hood, Refrigerator, Six Burner Stove, Stainless Steel Appliance(s), Water Heater, Electric Water Heater
- Laundry: Upper Level, Laundry Room, Mud Room
Features
- Attic, Breakfast Area, Built-in Features, Crown Molding, Family Room Off Kitchen, Open Floorplan, Formal/Separate Dining Room, Kitchen - Country, Eat-in Kitchen, Kitchen - Gourmet, Kitchen Island, Pantry, Primary Bath(s), Recessed Lighting, Soaking Tub, Bathroom - Tub Shower, Upgraded Countertops, Walk-In Closet(s), 9'+ Ceilings, High Ceilings
- Flooring: Hardwood, Luxury Vinyl, Ceramic Tile, Carpet, Wood
- Doors: Insulated
- Windows: Double Pane Windows, Insulated Windows, Low Emissivity Windows, Screens, Vinyl Clad
- Basement: Connecting Stairway,Partial,Drainage System,Full,Heated,Interior Entry,Exterior Entry,Concrete,Rear Entrance,Rough Bath Plumb,Space For Rooms,Sump Pump,Unfinished,Walk-Out Access,Windows
- Number of fireplaces: 1
- Fireplace features: Mantel(s), Gas/Propane
Interior area
- Total structure area: 4,500
- Total interior livable area: 3,150 sqft
- Finished area above ground: 3,150
- Finished area below ground: 0
Property
Parking
- Total spaces: 8
- Parking features: Storage, Garage Faces Side, Garage Door Opener, Inside Entrance, Oversized, Driveway, Attached
- Attached garage spaces: 2
- Uncovered spaces: 6
Accessibility
- Accessibility features: None
Features
- Levels: Three
- Stories: 3
- Exterior features: Bump-outs, Lighting, Play Area
- Pool features: None
- Has view: Yes
- View description: Garden, Trees/Woods
Lot
- Size: 0.92 Acres
- Features: Backs to Trees, Front Yard, Landscaped, Level, Premium, Private, Rear Yard, SideYard(s)
Details
- Additional structures: Above Grade, Below Grade
- Parcel number: 020400090227161
- Zoning: R1
- Special conditions: Standard
Construction
Type & style
- Home type: SingleFamily
- Architectural style: Colonial,Craftsman
- Property subtype: Single Family Residence
Materials
- Advanced Framing, Blown-In Insulation, Batts Insulation, Rough-In Plumbing, Stick Built, Stone, T-1-11, Vinyl Siding
- Foundation: Concrete Perimeter
- Roof: Architectural Shingle,Metal,Shingle
Condition
- Excellent
- New construction: Yes
- Year built: 2024
Details
- Builder name: Cedar Square Homes
Utilities & green energy
- Electric: 200+ Amp Service
- Sewer: On Site Septic
- Water: Public
- Utilities for property: Underground Utilities, Fiber Optic
Community & neighborhood
Security
- Security features: Carbon Monoxide Detector(s), Smoke Detector(s), Fire Sprinkler System
Location
- Region: Jessup
- Subdivision: None Available
Other
Other facts
- Listing agreement: Exclusive Right To Sell
- Listing terms: Conventional,VA Loan,Cash
- Ownership: Fee Simple
- Road surface type: Black Top
Price history
| Date | Event | Price |
|---|---|---|
| 4/17/2024 | Sold | $875,000$278/sqft |
Source: | ||
| 3/11/2024 | Pending sale | $875,000$278/sqft |
Source: | ||
| 3/10/2024 | Price change | $875,000-1.6%$278/sqft |
Source: | ||
| 3/4/2024 | Price change | $889,500-0.6%$282/sqft |
Source: | ||
| 1/9/2024 | Listed for sale | $895,000$284/sqft |
Source: | ||
Public tax history
| Year | Property taxes | Tax assessment |
|---|---|---|
| 2025 | -- | $807,800 +13.3% |
| 2024 | $7,804 +460.4% | $712,733 +458.9% |
| 2023 | $1,393 +16.7% | $127,533 +11.7% |
Find assessor info on the county website
Neighborhood: 20794
Nearby schools
GreatSchools rating
- 7/10Jessup Elementary SchoolGrades: PK-5Distance: 0.9 mi
- 3/10Meade Middle SchoolGrades: 6-8Distance: 2.5 mi
- 3/10Meade High SchoolGrades: 9-12Distance: 2.5 mi
Schools provided by the listing agent
- District: Anne Arundel County Public Schools
Source: Bright MLS. This data may not be complete. We recommend contacting the local school district to confirm school assignments for this home.
Get a cash offer in 3 minutes
Find out how much your home could sell for in as little as 3 minutes with a no-obligation cash offer.
Estimated market value$913,100
Get a cash offer in 3 minutes
Find out how much your home could sell for in as little as 3 minutes with a no-obligation cash offer.
Estimated market value
$913,100


