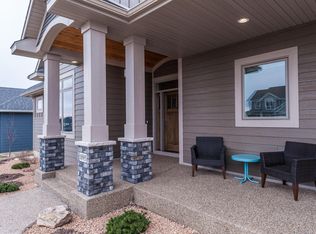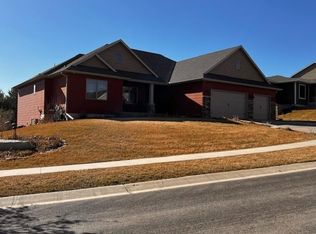Closed
$693,500
1923 Kerry Dr NE, Rochester, MN 55906
4beds
3,117sqft
Single Family Residence
Built in 2014
0.78 Acres Lot
$714,800 Zestimate®
$222/sqft
$3,433 Estimated rent
Home value
$714,800
Estimated sales range
Not available
$3,433/mo
Zestimate® history
Loading...
Owner options
Explore your selling options
What's special
Welcome to 1923 Kerry Dr NE, a beautifully crafted single-family home where comfort meets sophistication. With 3,117 sq ft, this one-story gem offers four spacious bedrooms and three bathrooms, creating the perfect setting for modern living. A heated three-car garage, complete with a laundry sink, adds convenience, while the attached storage shed keeps everything organized. Savor culinary adventures in the well-equipped kitchen with double wall ovens and enjoy the warmth of hardwood floors throughout. The primary bathroom features heated floors for a luxurious touch.
The maintenance-free 3-season porch and covered patio beckon for morning coffee or evening relaxation. The massive backyard provides plenty of space for play, gardening, or hosting barbecues. With a security system hardwired, you'll have peace of mind. All this is waiting for you at 1923 Kerry Dr NE. Schedule your visit today and see why this home stands out!
Zillow last checked: 8 hours ago
Listing updated: June 01, 2025 at 02:28am
Listed by:
Domaille Real Estate 507-398-9044,
eXp Realty
Bought with:
Josh Mickelson
Re/Max Results
Source: NorthstarMLS as distributed by MLS GRID,MLS#: 6532266
Facts & features
Interior
Bedrooms & bathrooms
- Bedrooms: 4
- Bathrooms: 3
- Full bathrooms: 2
- 3/4 bathrooms: 1
Bedroom 1
- Level: Main
- Area: 304 Square Feet
- Dimensions: 16x19
Bedroom 2
- Level: Main
- Area: 132 Square Feet
- Dimensions: 11x12
Bedroom 3
- Level: Lower
- Area: 130 Square Feet
- Dimensions: 10x13
Bedroom 4
- Level: Lower
- Area: 154 Square Feet
- Dimensions: 11x14
Bathroom
- Level: Main
- Area: 64 Square Feet
- Dimensions: 8x8
Bathroom
- Level: Main
- Area: 42 Square Feet
- Dimensions: 6x7
Bathroom
- Level: Lower
- Area: 45 Square Feet
- Dimensions: 5x9
Dining room
- Level: Main
- Area: 154 Square Feet
- Dimensions: 11x14
Family room
- Level: Lower
- Area: 1400 Square Feet
- Dimensions: 35x40
Kitchen
- Level: Main
- Area: 196 Square Feet
- Dimensions: 14x14
Laundry
- Level: Main
- Area: 64 Square Feet
- Dimensions: 8x8
Living room
- Level: Main
- Area: 300 Square Feet
- Dimensions: 15x20
Mud room
- Level: Main
- Area: 50 Square Feet
- Dimensions: 5x10
Other
- Level: Main
- Area: 140 Square Feet
- Dimensions: 10x14
Utility room
- Level: Lower
- Area: 198 Square Feet
- Dimensions: 11x18
Heating
- Forced Air
Cooling
- Central Air
Appliances
- Included: Dishwasher, Disposal, Double Oven, Dryer, Exhaust Fan, Humidifier, Gas Water Heater, Microwave, Range, Refrigerator, Stainless Steel Appliance(s), Wall Oven, Washer, Water Softener Owned
Features
- Basement: Finished,Full,Storage Space,Walk-Out Access
- Number of fireplaces: 2
- Fireplace features: Family Room, Gas, Living Room
Interior area
- Total structure area: 3,117
- Total interior livable area: 3,117 sqft
- Finished area above ground: 1,685
- Finished area below ground: 1,011
Property
Parking
- Total spaces: 3
- Parking features: Attached, Concrete, Garage Door Opener, Heated Garage, Insulated Garage
- Attached garage spaces: 3
- Has uncovered spaces: Yes
Accessibility
- Accessibility features: None
Features
- Levels: One
- Stories: 1
- Patio & porch: Composite Decking, Covered, Deck, Patio, Screened
Lot
- Size: 0.78 Acres
- Features: Irregular Lot
Details
- Additional structures: Storage Shed
- Foundation area: 1432
- Parcel number: 732931081246
- Zoning description: Residential-Single Family
Construction
Type & style
- Home type: SingleFamily
- Property subtype: Single Family Residence
Materials
- Fiber Board, Frame
- Roof: Asphalt
Condition
- Age of Property: 11
- New construction: No
- Year built: 2014
Utilities & green energy
- Electric: Circuit Breakers
- Gas: Natural Gas
- Sewer: City Sewer/Connected
- Water: City Water/Connected
Community & neighborhood
Location
- Region: Rochester
- Subdivision: Shannon Oaks 5th Sub
HOA & financial
HOA
- Has HOA: Yes
- HOA fee: $100 annually
- Services included: Other
- Association name: Shannnon Oaks HOA
- Association phone: 507-111-1111
Price history
| Date | Event | Price |
|---|---|---|
| 5/31/2024 | Sold | $693,500+2%$222/sqft |
Source: | ||
| 5/17/2024 | Pending sale | $680,000$218/sqft |
Source: | ||
| 5/8/2024 | Listed for sale | $680,000+64.8%$218/sqft |
Source: | ||
| 3/2/2015 | Sold | $412,733+416.6%$132/sqft |
Source: Public Record Report a problem | ||
| 9/18/2014 | Sold | $79,900$26/sqft |
Source: Public Record Report a problem | ||
Public tax history
| Year | Property taxes | Tax assessment |
|---|---|---|
| 2025 | $9,054 +18.9% | $658,500 +5.8% |
| 2024 | $7,612 | $622,600 +6.3% |
| 2023 | -- | $585,900 +2.8% |
Find assessor info on the county website
Neighborhood: 55906
Nearby schools
GreatSchools rating
- 7/10Jefferson Elementary SchoolGrades: PK-5Distance: 2 mi
- 8/10Century Senior High SchoolGrades: 8-12Distance: 0.8 mi
- 4/10Kellogg Middle SchoolGrades: 6-8Distance: 2.1 mi
Schools provided by the listing agent
- Elementary: Jefferson
- Middle: Kellogg
- High: Century
Source: NorthstarMLS as distributed by MLS GRID. This data may not be complete. We recommend contacting the local school district to confirm school assignments for this home.
Get a cash offer in 3 minutes
Find out how much your home could sell for in as little as 3 minutes with a no-obligation cash offer.
Estimated market value$714,800
Get a cash offer in 3 minutes
Find out how much your home could sell for in as little as 3 minutes with a no-obligation cash offer.
Estimated market value
$714,800

