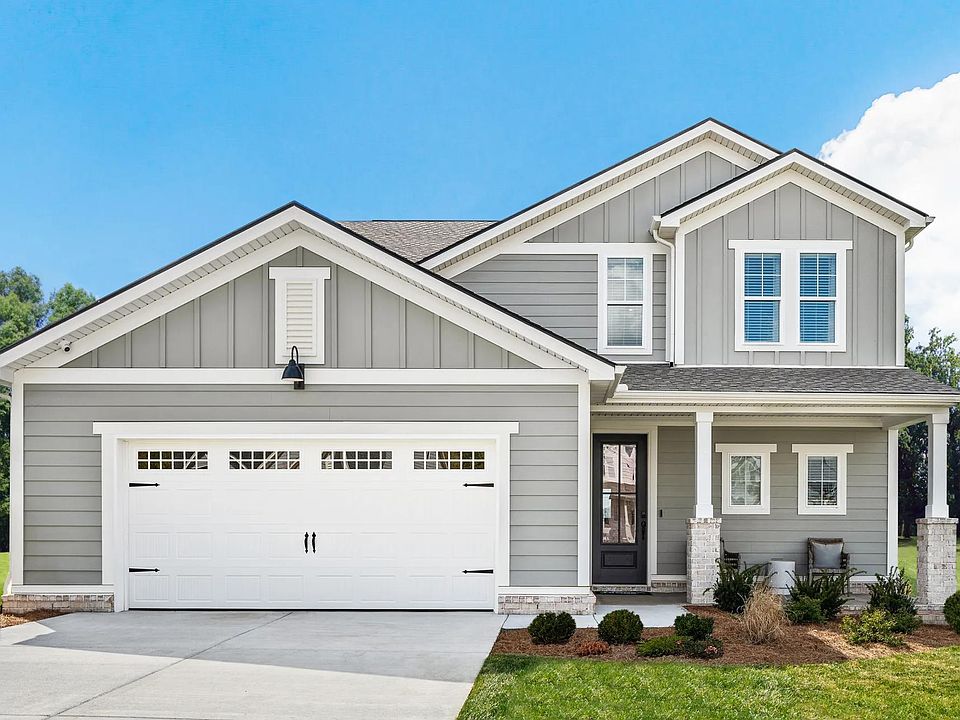New 2,300+ SF Design with Main-Level Primary Suite. The Roseland II floorplan is a well-thought-out home design, offering the primary suite, a secondary bedroom and the home office on the main level. You'll love the second-level gameroom, third bedroom and third full bath. When you enter the foyer, you'll enjoy great sightlines to the family room with impressive, vaulted wood-beamed ceilings and a covered rear porch. Located off the central hallway is a secondary bedroom and home office with coffered ceilings. The convenient family foyer cubby and bench area can be found near the garage entrance. The primary suite is tucked in the back corner of the home to maximize privacy. The community will include a pool, a clubhouse and a dog park! See why Columbia is a Top 10 Small Town! Enjoy innovations in technology and energy-saving features with an award-winning builder.
New construction
$574,900
1923 Hildebrand Ln, Columbia, TN 38401
3beds
2,372sqft
Single Family Residence
Built in 2025
-- sqft lot
$568,900 Zestimate®
$242/sqft
$-- HOA
What's special
Covered rear porchMain-level primary suiteDog parkSecond-level gameroomImpressive vaulted wood-beamed ceilingsCoffered ceilings
This home is based on the ROSELAND II plan.
- 112 days
- on Zillow |
- 41 |
- 1 |
Zillow last checked: June 08, 2025 at 09:25am
Listing updated: June 08, 2025 at 09:25am
Listed by:
Drees Homes 615-709-6351
Source: Drees Homes
Travel times
Schedule tour
Select your preferred tour type — either in-person or real-time video tour — then discuss available options with the builder representative you're connected with.
Select a date
Facts & features
Interior
Bedrooms & bathrooms
- Bedrooms: 3
- Bathrooms: 3
- Full bathrooms: 3
Features
- Has fireplace: Yes
Interior area
- Total interior livable area: 2,372 sqft
Video & virtual tour
Property
Parking
- Total spaces: 2
- Parking features: Garage
- Garage spaces: 2
Features
- Levels: 2.0
- Stories: 2
Construction
Type & style
- Home type: SingleFamily
- Property subtype: Single Family Residence
Condition
- New Construction
- New construction: Yes
- Year built: 2025
Details
- Builder name: Drees Homes
Community & HOA
Community
- Subdivision: Bear Creek Overlook
Location
- Region: Columbia
Financial & listing details
- Price per square foot: $242/sqft
- Date on market: 2/18/2025
About the community
Clubhouse
Drees Homes at Bear Creek in Columbia, Tennessee offers single-family home opportunities, surrounded by amenities and in a convenient location. At Bear Creek Overlook, you can start your unique build with an impressive list of Drees' most popular home site designs and customize your home to fit this gorgeous southern Nashville community with numerous amenities. Residents will have access to a community pool, clubhouse, children's playground and more! This new construction neighborhood is in prime location for commuters north to Nashville or south to Huntsville on I-65. Build your home just 20 minutes south of CoolSprings!
Source: Drees Homes

