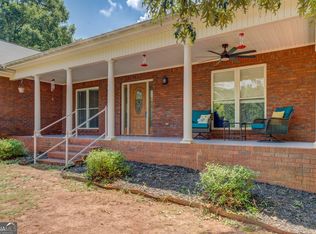Beautiful custom built craftsman style home perfectly positioned on 12.19 acres. This home features an open floor plan with many high end finishes. Large kitchen, granite counter-tops everywhere and premium mill-work throughout. Coffer ceilings, wood burning fireplace and hardwood floors throughout. Large bedrooms with master on main suite with double vanities and dual shower heads in full tile shower. Full unfinished heated and cooled basement with safe rooms. Enjoy Breathtaking natural views of stocked pond from the large covered porch. This home is only 2 years old and immaculately maintained! This home is perfect for those looking for a Peaceful and Private lifestyle.
This property is off market, which means it's not currently listed for sale or rent on Zillow. This may be different from what's available on other websites or public sources.
