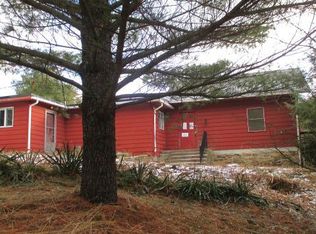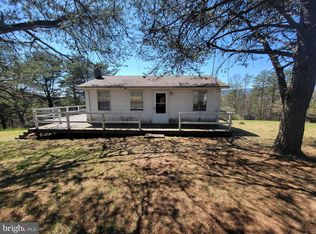Sold for $879,000
$879,000
1923 Forrestdale Rd, Harrisonville, PA 17228
4beds
1,440sqft
Farm
Built in 1901
187.4 Acres Lot
$-- Zestimate®
$610/sqft
$1,576 Estimated rent
Home value
Not available
Estimated sales range
Not available
$1,576/mo
Zestimate® history
Loading...
Owner options
Explore your selling options
What's special
ALL OFFERS MUST BE SUBMITTED BY TUESDAY SEPTEMBER 30, 2025 @ 7:00 PM Envision a beautiful 187+/- Acre property where rolling hills of open farmland seamlessly meet woodland, creating an ideal and diverse landscape. Several creeks meander through the acreage, providing natural water sources for the abundant wildlife and adding to the property's serene, charm. An older, rustic farmhouse in need of TLC stands at the heart of this landscape, offering a blend of traditional elegance and modern potential. Property includes approximately 52 acres tillable land & remaining acreage in woodland providing excellent food source & cover for deer & turkey! In addition, the open land provides beautiful views of surrounding countryside. Woodland is a mixture of hardwoods & softwood along with atv trails throughout for easy access. Excellent property for a combination of farming or recreational use such as hunting, hiking, or atv riding. Abundance of wildlife & just in time for hunting season! Priced to sell! Approximately 15 minutes of PA Turnpike!
Zillow last checked: 8 hours ago
Listing updated: October 28, 2025 at 08:14am
Listed by:
Jacob Yoder 717-513-5386,
Beiler-Campbell Realtors-Quarryville
Bought with:
Kore Fisher, RM425452
Fisher Realty
Source: Bright MLS,MLS#: PAFU2001758
Facts & features
Interior
Bedrooms & bathrooms
- Bedrooms: 4
- Bathrooms: 2
- Full bathrooms: 1
- 1/2 bathrooms: 1
- Main level bathrooms: 1
- Main level bedrooms: 1
Primary bedroom
- Level: Main
- Area: 182 Square Feet
- Dimensions: 13 x 14
Bedroom 1
- Level: Main
- Area: 208 Square Feet
- Dimensions: 13 x 16
Bedroom 2
- Level: Main
- Area: 108 Square Feet
- Dimensions: 9 x 12
Bedroom 3
- Level: Main
- Area: 90 Square Feet
- Dimensions: 9 x 10
Other
- Level: Main
- Area: 104 Square Feet
- Dimensions: 13 x 8
Half bath
- Level: Main
- Area: 48 Square Feet
- Dimensions: 8 x 6
Kitchen
- Level: Main
- Area: 256 Square Feet
- Dimensions: 16 x 16
Living room
- Level: Main
- Area: 104 Square Feet
- Dimensions: 13 x 8
Heating
- Baseboard, Electric
Cooling
- None
Appliances
- Included: Electric Water Heater
Features
- Kitchen - Country, Eat-in Kitchen
- Flooring: Carpet, Laminate, Wood
- Basement: Full
- Has fireplace: No
Interior area
- Total structure area: 1,440
- Total interior livable area: 1,440 sqft
- Finished area above ground: 1,440
Property
Parking
- Total spaces: 1
- Parking features: Other, Detached
- Garage spaces: 1
Accessibility
- Accessibility features: None
Features
- Levels: Two
- Stories: 2
- Patio & porch: Porch
- Pool features: None
- Has view: Yes
- View description: Mountain(s), Street, Trees/Woods
Lot
- Size: 187.40 Acres
- Features: Sloped, Stream/Creek, Wooded, Rural
Details
- Additional structures: Above Grade, Outbuilding, Shed(s)
- Parcel number: 0613028
- Zoning: NO
- Special conditions: Standard
- Wooded area: 135
Construction
Type & style
- Home type: SingleFamily
- Architectural style: Farmhouse/National Folk
- Property subtype: Farm
Materials
- Frame, Stick Built, Vinyl Siding
- Foundation: Block
- Roof: Shingle
Condition
- New construction: No
- Year built: 1901
Utilities & green energy
- Electric: Circuit Breakers
- Sewer: Septic Exists
- Water: Well
Community & neighborhood
Location
- Region: Harrisonville
- Subdivision: Unknown
- Municipality: LICKING CREEK TWP
Other
Other facts
- Listing agreement: Exclusive Right To Sell
- Listing terms: Conventional,Cash
- Ownership: Fee Simple
- Road surface type: Paved
Price history
| Date | Event | Price |
|---|---|---|
| 10/27/2025 | Sold | $879,000$610/sqft |
Source: | ||
| 10/2/2025 | Pending sale | $879,000$610/sqft |
Source: | ||
| 9/23/2025 | Listed for sale | $879,000+46.5%$610/sqft |
Source: | ||
| 11/29/2017 | Listing removed | $599,900$417/sqft |
Source: Coldwell Banker Residential Brokerage - Chambersburg #1002662729 Report a problem | ||
| 9/23/2017 | Pending sale | $599,900$417/sqft |
Source: Coldwell Banker Residential Brokerage - Chambersburg #1000146253 Report a problem | ||
Public tax history
Tax history is unavailable.
Neighborhood: 17228
Nearby schools
GreatSchools rating
- 5/10Mcconnellsburg El SchoolGrades: PK-5Distance: 6 mi
- 7/10Mcconnellsburg Middle SchoolGrades: 6-8Distance: 6 mi
- 5/10Mcconnellsburg High SchoolGrades: 9-12Distance: 6 mi
Schools provided by the listing agent
- Elementary: Mcconnellsburg
- Middle: Mcconnellsburg
- High: Mcconnellsburg
- District: Central Fulton
Source: Bright MLS. This data may not be complete. We recommend contacting the local school district to confirm school assignments for this home.

Get pre-qualified for a loan
At Zillow Home Loans, we can pre-qualify you in as little as 5 minutes with no impact to your credit score.An equal housing lender. NMLS #10287.

