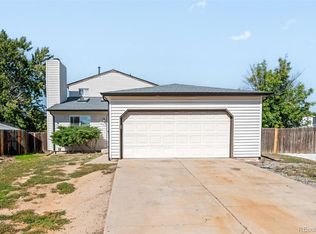Sold for $465,000 on 06/20/25
$465,000
1923 Ensenada Court, Aurora, CO 80011
4beds
1,968sqft
Single Family Residence
Built in 1983
6,098.4 Square Feet Lot
$455,600 Zestimate®
$236/sqft
$2,799 Estimated rent
Home value
$455,600
$424,000 - $487,000
$2,799/mo
Zestimate® history
Loading...
Owner options
Explore your selling options
What's special
Welcome to 1923 Ensenada Ct!
This beautifully updated 4-bedroom, 3-bathroom home offers a spacious open floor plan, tall ceilings, and thoughtful upgrades throughout—perfectly blending style and functionality. The remodeled kitchen features soft-close cabinetry, quartz countertops, stainless steel appliances, and a double oven—ideal for both everyday cooking and entertaining.
Enjoy cozy evenings by the wood-burning fireplace, a charming centerpiece in the main living area. All three bathrooms have been tastefully renovated, and the home includes newer flooring and fresh interior paint. Major upgrades include a new roof, gutters, and skylights installed just months ago, a new water heater (2021), and a new AC unit (2018). With two washer and dryer hookups and included laundry appliances, convenience is built in.
The lower level features bonus unfinished spaces—perfect for a home gym, storage, or future expansion. Step outside to a large covered patio overlooking an expansive fenced backyard, ideal for year-round outdoor living and entertaining. A 2 car garage that offers ample parking and storage options.
Located in a prime area, this home is just a short drive to both Denver International Airport and Downtown Denver—perfect for commuters and city enthusiasts alike.
This move-in-ready gem combines comfort, space, and an unbeatable location—don’t miss your chance to make it yours!
Click the Virtual Tour link to view the 3D walkthrough. Discounted rate options and no lender fee future refinancing may be available for qualified buyers of this home.
Zillow last checked: 8 hours ago
Listing updated: June 20, 2025 at 10:53am
Listed by:
Brandy Elias 720-429-9988 Brandy.Elias@Orchard.com,
Orchard Brokerage LLC
Bought with:
Colin Gilliland, 100093472
Coldwell Banker Realty 18
Source: REcolorado,MLS#: 6895323
Facts & features
Interior
Bedrooms & bathrooms
- Bedrooms: 4
- Bathrooms: 3
- Full bathrooms: 1
- 3/4 bathrooms: 2
- Main level bathrooms: 1
- Main level bedrooms: 2
Primary bedroom
- Level: Upper
Bedroom
- Level: Main
Bedroom
- Level: Main
Bedroom
- Level: Basement
Primary bathroom
- Level: Upper
Bathroom
- Level: Basement
Bathroom
- Level: Main
Bonus room
- Description: Unfinished Space
- Level: Basement
Bonus room
- Description: Unfinished Space
- Level: Basement
Kitchen
- Level: Main
Laundry
- Level: Basement
Living room
- Level: Main
Heating
- Forced Air
Cooling
- Central Air
Appliances
- Included: Cooktop, Dishwasher, Disposal, Double Oven, Dryer, Freezer, Gas Water Heater, Microwave, Range Hood, Refrigerator, Washer
Features
- Ceiling Fan(s), High Ceilings, High Speed Internet, Kitchen Island, Pantry, Primary Suite, Quartz Counters, Smart Thermostat, Smoke Free, Vaulted Ceiling(s), Walk-In Closet(s)
- Flooring: Carpet, Vinyl
- Basement: Unfinished
- Has fireplace: Yes
- Fireplace features: Family Room
Interior area
- Total structure area: 1,968
- Total interior livable area: 1,968 sqft
- Finished area above ground: 1,200
- Finished area below ground: 0
Property
Parking
- Total spaces: 2
- Parking features: Concrete
- Attached garage spaces: 2
Features
- Levels: Two
- Stories: 2
Lot
- Size: 6,098 sqft
Details
- Parcel number: R0087461
- Special conditions: Standard
Construction
Type & style
- Home type: SingleFamily
- Architectural style: Traditional
- Property subtype: Single Family Residence
Materials
- Frame
- Foundation: Slab
- Roof: Composition
Condition
- Year built: 1983
Utilities & green energy
- Sewer: Public Sewer
- Water: Public
- Utilities for property: Electricity Connected, Internet Access (Wired), Phone Available
Community & neighborhood
Security
- Security features: Carbon Monoxide Detector(s), Security System, Smoke Detector(s), Video Doorbell
Location
- Region: Aurora
- Subdivision: Aurora East
Other
Other facts
- Listing terms: Cash,Conventional,FHA,VA Loan
- Ownership: Individual
- Road surface type: Paved
Price history
| Date | Event | Price |
|---|---|---|
| 6/20/2025 | Sold | $465,000-1.1%$236/sqft |
Source: | ||
| 6/3/2025 | Pending sale | $470,000$239/sqft |
Source: | ||
| 5/26/2025 | Price change | $470,000-2.1%$239/sqft |
Source: | ||
| 5/2/2025 | Listed for sale | $480,000$244/sqft |
Source: | ||
Public tax history
| Year | Property taxes | Tax assessment |
|---|---|---|
| 2025 | $2,569 -1.6% | $25,250 -10.5% |
| 2024 | $2,610 +8.2% | $28,210 |
| 2023 | $2,412 -4% | $28,210 +32.9% |
Find assessor info on the county website
Neighborhood: Tower Triangle
Nearby schools
GreatSchools rating
- 5/10Clyde Miller K-8Grades: PK-8Distance: 0.2 mi
- 5/10Vista Peak 9-12 PreparatoryGrades: 9-12Distance: 3.5 mi
Schools provided by the listing agent
- Elementary: Clyde Miller
- Middle: Clyde Miller
- High: Vista Peak
- District: Adams-Arapahoe 28J
Source: REcolorado. This data may not be complete. We recommend contacting the local school district to confirm school assignments for this home.
Get a cash offer in 3 minutes
Find out how much your home could sell for in as little as 3 minutes with a no-obligation cash offer.
Estimated market value
$455,600
Get a cash offer in 3 minutes
Find out how much your home could sell for in as little as 3 minutes with a no-obligation cash offer.
Estimated market value
$455,600
