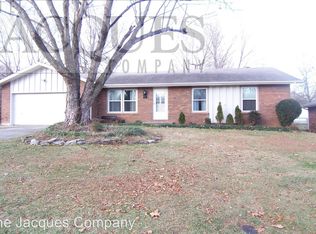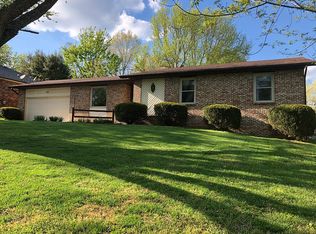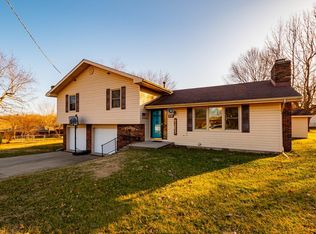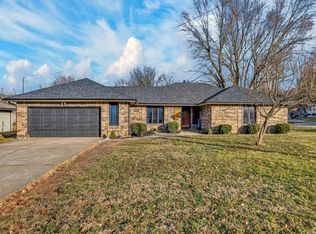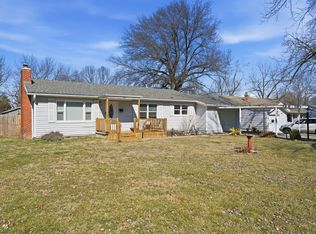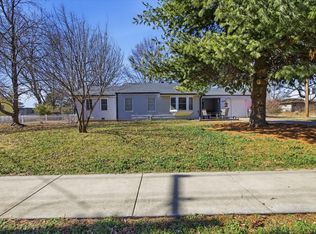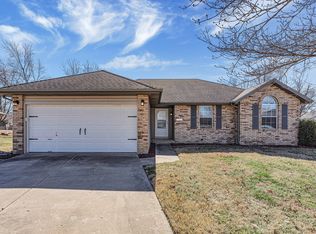Welcome to this charming all-brick home nestled in a quiet neighborhood that perfectly balances comfort and convenience. Offering 3 bedrooms and 2 full bathrooms, this move-in ready property feels fresh from the moment you step inside with new carpet and fresh paint throughout.The inviting living space features a cozy wood-burning insert, perfect for chilly evenings, while the kitchen is ready for everyday living -- and the refrigerator stays. Major improvements provide peace of mind, including a new sewer line, crawl space encapsulation with vapor barrier and sump system, commercial-grade dehumidifier, R-38 attic insulation, and a 200-amp electrical service upgrade with EV outlet. The KUMA fireplace insert includes updated venting, stainless liner, and resealed chimney. Professional fire/smoke remediation has also been completed.Additional updates include newer HVAC and roof, updated lighting and fixtures, new tub fixtures, tiled bathroom, laminate laundry flooring, new dishwasher, updated garage sink, landscaping improvements, and tree removal in the front yard.Enjoy your screened-in porch overlooking the spacious yard, ideal for relaxing or entertaining. With quick access to major highways and Valley Water Mill Park less than a mile away, this home offers comfort, convenience, and confidence in the big-ticket upgrades already done.
Active
$239,500
1923 E Valley Water Mill Road, Springfield, MO 65803
3beds
1,499sqft
Est.:
Single Family Residence
Built in 1978
0.28 Acres Lot
$234,800 Zestimate®
$160/sqft
$-- HOA
What's special
Spacious yardNewer hvacAll-brick homeFresh paint throughoutUpdated garage sinkNew carpetTiled bathroom
- 4 hours |
- 293 |
- 11 |
Zillow last checked: 8 hours ago
Listing updated: 12 hours ago
Listed by:
Jennifer L Lotz 417-894-3525,
Murney Associates - Primrose
Source: SOMOMLS,MLS#: 60316198
Tour with a local agent
Facts & features
Interior
Bedrooms & bathrooms
- Bedrooms: 3
- Bathrooms: 2
- Full bathrooms: 2
Rooms
- Room types: Sun Room
Heating
- Forced Air, Fireplace(s), Natural Gas
Cooling
- Central Air, Ceiling Fan(s)
Appliances
- Included: Dishwasher, Drinking Water Dispenser, Gas Water Heater, Free-Standing Electric Oven, Ice Maker, Dryer, See Remarks, Washer, Exhaust Fan, Microwave, Refrigerator, Disposal
- Laundry: Main Level, W/D Hookup
Features
- Internet - Fiber Optic, Tile Counters
- Flooring: Carpet, Vinyl, Tile
- Has basement: No
- Has fireplace: Yes
- Fireplace features: Living Room, Insert, Wood Burning
Interior area
- Total structure area: 1,499
- Total interior livable area: 1,499 sqft
- Finished area above ground: 1,499
- Finished area below ground: 0
Property
Parking
- Total spaces: 2
- Parking features: Garage - Attached
- Attached garage spaces: 2
Features
- Levels: One
- Stories: 1
- Patio & porch: Covered, Front Porch
- Fencing: Chain Link
Lot
- Size: 0.28 Acres
Details
- Parcel number: 1205207037
Construction
Type & style
- Home type: SingleFamily
- Property subtype: Single Family Residence
Materials
- Brick
- Foundation: Crawl Space
- Roof: Asphalt
Condition
- Year built: 1978
Utilities & green energy
- Sewer: Public Sewer
- Water: Public
Community & HOA
Community
- Security: Smoke Detector(s)
- Subdivision: Woodland Hills
Location
- Region: Springfield
Financial & listing details
- Price per square foot: $160/sqft
- Tax assessed value: $154,300
- Annual tax amount: $1,585
- Date on market: 2/25/2026
- Listing terms: Cash,VA Loan,FHA,Conventional
- Road surface type: Asphalt, Concrete
Estimated market value
$234,800
$223,000 - $247,000
$1,560/mo
Price history
Price history
| Date | Event | Price |
|---|---|---|
| 2/25/2026 | Listed for sale | $239,500+14%$160/sqft |
Source: | ||
| 11/27/2024 | Sold | -- |
Source: | ||
| 10/26/2024 | Pending sale | $210,000$140/sqft |
Source: | ||
| 10/24/2024 | Listed for sale | $210,000$140/sqft |
Source: | ||
Public tax history
Public tax history
| Year | Property taxes | Tax assessment |
|---|---|---|
| 2025 | $1,586 +10.4% | $29,320 +18.2% |
| 2024 | $1,436 +0.5% | $24,800 |
| 2023 | $1,428 +7.6% | $24,800 +9.8% |
| 2022 | $1,327 +4.5% | $22,590 |
| 2021 | $1,270 +3.9% | $22,590 +9.4% |
| 2020 | $1,223 +22% | $20,650 +19.2% |
| 2018 | $1,002 +1.1% | $17,330 |
| 2017 | $991 | $17,330 |
| 2016 | $991 | $17,330 |
| 2015 | $991 +0.7% | $17,330 +2% |
| 2014 | $984 | $16,990 -1% |
| 2012 | -- | $17,160 |
| 2011 | -- | $17,160 -10.5% |
| 2010 | -- | $19,170 +10.7% |
| 2006 | $682 | $17,310 |
| 2005 | $682 +3% | $17,310 +10.6% |
| 2004 | $662 +0.4% | $15,650 |
| 2003 | $659 +1.6% | $15,650 |
| 2002 | $649 +16.5% | $15,650 |
| 2001 | $557 | $15,650 |
Find assessor info on the county website
BuyAbility℠ payment
Est. payment
$1,373/mo
Principal & interest
$1235
Property taxes
$138
Climate risks
Neighborhood: 65803
Nearby schools
GreatSchools rating
- 6/10Pleasant View Elementary SchoolGrades: K-5Distance: 2.5 mi
- 5/10Pleasant View Middle SchoolGrades: 6-8Distance: 2.5 mi
- 4/10Hillcrest High SchoolGrades: 9-12Distance: 2.3 mi
Schools provided by the listing agent
- Elementary: SGF-Pleasant View
- Middle: SGF-Pleasant View
- High: SGF-Hillcrest
Source: SOMOMLS. This data may not be complete. We recommend contacting the local school district to confirm school assignments for this home.
