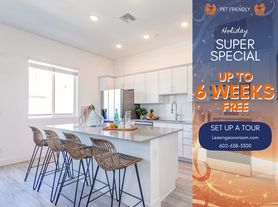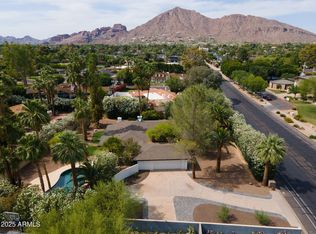Experience luxury living in this custom-built 3 bedroom, 2 bathroom modern home offering over 2,100 sq ft of sophisticated design. Located on a quiet cul-de-sac in Phoenix's dynamic South Biltmore area. The main level pairs hardwood floors and great natural light with an open living/dining area, guest bathroom room, and a large laundry room. A chef's kitchen anchors the space with a quartz waterfall island, stainless appliances, gas range, and a true butler's pantry with two wine fridges. Upstairs, the primary suite offers a private balcony, walk-in closet, and a spa-style bath with dual vanities and an oversized walk-in shower. the upstairs also feature two additional large bedrooms and full size, dual vanity bathroom. Outside, enjoy a covered patio and private, low-maintenance yard. Two-car garage, RV gate, and extended driveway. Situated near new grocery stores, restaurants, and retail developments, and with easy access to SR-51 and the Camelback Corridor, this home places you at the heart of urban excitement. Lease terms 6 12 months; offered unfurnished or fully furnished. Pets welcome on approval. Available unfurnished or fully furnished
Home Features
3 spacious bedrooms, including a primary suite with private balcony, walk-in closet, and spa-like bath
2.5 bathrooms with modern fixtures, dual vanities, and walk-in shower
Open-concept living area with wood-look flooring and abundant natural light
Gourmet kitchen with quartz waterfall island, stainless steel appliances, gas range, and full-height backsplash
Butler's pantry with two wine fridges
Two-car garage, RV gate, and extra driveway space
Covered patio and private backyard with room for outdoor enjoyment
Location
Central Phoenix with easy freeway access for commuting
Within 5 mile radius from 3 major hospitals
Minutes to shopping, dining, parks, and entertainment
Nearby schools: Loma Linda Elementary (0.4 mi), North High (1.2 mi)
Available: 12/01/2026
6 month+
House for rent
Accepts Zillow applications
$3,995/mo
1923 E Monterey Way, Phoenix, AZ 85016
3beds
2,162sqft
Price may not include required fees and charges.
Single family residence
Available Mon Dec 1 2025
Cats, dogs OK
Central air
In unit laundry
Attached garage parking
Forced air
What's special
Covered patioRv gateLow-maintenance yardExtended drivewayQuartz waterfall islandOversized walk-in showerStainless appliances
- 44 days |
- -- |
- -- |
Travel times
Facts & features
Interior
Bedrooms & bathrooms
- Bedrooms: 3
- Bathrooms: 3
- Full bathrooms: 2
- 1/2 bathrooms: 1
Heating
- Forced Air
Cooling
- Central Air
Appliances
- Included: Dishwasher, Dryer, Freezer, Microwave, Oven, Refrigerator, Washer
- Laundry: In Unit
Features
- Walk In Closet
- Flooring: Carpet, Hardwood, Tile
- Furnished: Yes
Interior area
- Total interior livable area: 2,162 sqft
Property
Parking
- Parking features: Attached
- Has attached garage: Yes
- Details: Contact manager
Features
- Exterior features: Heating system: Forced Air, Walk In Closet
Details
- Parcel number: 11926021K
Construction
Type & style
- Home type: SingleFamily
- Property subtype: Single Family Residence
Community & HOA
Location
- Region: Phoenix
Financial & listing details
- Lease term: 1 Year
Price history
| Date | Event | Price |
|---|---|---|
| 10/6/2025 | Listed for rent | $3,995$2/sqft |
Source: Zillow Rentals | ||
| 11/22/2022 | Sold | $580,000-6.4%$268/sqft |
Source: | ||
| 10/27/2022 | Pending sale | $619,900$287/sqft |
Source: | ||
| 10/20/2022 | Price change | $619,900-8.2%$287/sqft |
Source: | ||
| 9/7/2022 | Price change | $674,999-3.4%$312/sqft |
Source: | ||

