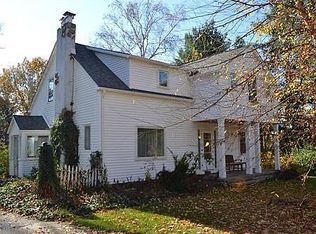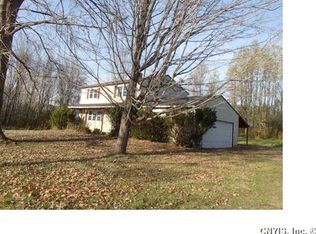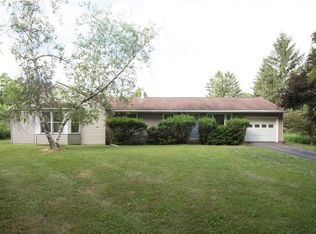Closed
$325,000
1923 E Lake Rd, Skaneateles, NY 13152
3beds
1,152sqft
Single Family Residence
Built in 1992
1.12 Acres Lot
$338,700 Zestimate®
$282/sqft
$3,326 Estimated rent
Home value
$338,700
$312,000 - $369,000
$3,326/mo
Zestimate® history
Loading...
Owner options
Explore your selling options
What's special
Located on the east side of Skaneateles lake, this three-bedroom home offers stunning views of the water and is just a short walk away from the Town of Spafford lake access. Situated on over an acre of land, the property boasts a spacious back yard perfect for outdoor activities and relaxation. Upon entering the home, one is greeted by an ample size family room that is perfect for entertaining. The eat-in kitchen, which is open to the den, provides a cozy space for enjoying meals with a view of the lake. A first-floor bedroom and full bath offer convenience and comfort for guests or family members. Ascending to the second floor, one will find two additional bedrooms and another full bath. The highlight of the upper level is the breathtaking views of the lake that can be enjoyed from both bedrooms. The proximity to the Town of Spafford lake access means that residents of this home can easily enjoy all that the lake has to offer. Whether it's swimming, fishing, or simply taking a leisurely stroll along the shore, the lake provides endless opportunities for recreation. With its spacious back yard, convenient layout, and stunning views, this property offers the ideal blend of comfort, and located in the award winning Skaneateles School district.
Zillow last checked: 8 hours ago
Listing updated: June 09, 2025 at 07:10am
Listed by:
Molly Elliott 315-685-0111,
Howard Hanna Real Estate
Bought with:
Amal Mahmoud, 10401301656
Coldwell Banker Prime Prop,Inc
Source: NYSAMLSs,MLS#: S1592320 Originating MLS: Syracuse
Originating MLS: Syracuse
Facts & features
Interior
Bedrooms & bathrooms
- Bedrooms: 3
- Bathrooms: 2
- Full bathrooms: 2
- Main level bathrooms: 1
- Main level bedrooms: 1
Heating
- Electric, Baseboard
Appliances
- Included: Electric Oven, Electric Range, Electric Water Heater
- Laundry: In Basement
Features
- Eat-in Kitchen, Kitchen/Family Room Combo, Pantry
- Flooring: Carpet, Varies, Vinyl
- Basement: Partially Finished
- Has fireplace: No
Interior area
- Total structure area: 1,152
- Total interior livable area: 1,152 sqft
Property
Parking
- Parking features: No Garage, Driveway
Features
- Levels: Two
- Stories: 2
- Exterior features: Blacktop Driveway, Hot Tub/Spa
- Has spa: Yes
Lot
- Size: 1.12 Acres
- Features: Other, Rectangular, Rectangular Lot, See Remarks
Details
- Parcel number: 31520001300000020020000000
- Special conditions: Standard
Construction
Type & style
- Home type: SingleFamily
- Architectural style: Colonial
- Property subtype: Single Family Residence
Materials
- Other, Vinyl Siding
- Foundation: Block
- Roof: Asphalt
Condition
- Resale
- Year built: 1992
Utilities & green energy
- Sewer: Septic Tank
- Water: Well
Community & neighborhood
Location
- Region: Skaneateles
Other
Other facts
- Listing terms: Cash,Conventional,FHA,VA Loan
Price history
| Date | Event | Price |
|---|---|---|
| 6/9/2025 | Sold | $325,000+8.4%$282/sqft |
Source: | ||
| 3/12/2025 | Contingent | $299,900$260/sqft |
Source: | ||
| 3/10/2025 | Listed for sale | $299,900+7.1%$260/sqft |
Source: | ||
| 4/13/2021 | Listing removed | -- |
Source: | ||
| 3/8/2021 | Listed for sale | $279,900+133.3%$243/sqft |
Source: | ||
Public tax history
| Year | Property taxes | Tax assessment |
|---|---|---|
| 2024 | -- | $243,600 +88.1% |
| 2023 | -- | $129,500 |
| 2022 | -- | $129,500 |
Find assessor info on the county website
Neighborhood: 13152
Nearby schools
GreatSchools rating
- 8/10State Street Intermediate SchoolGrades: 3-5Distance: 7.5 mi
- 8/10Skaneateles Middle SchoolGrades: 6-8Distance: 7.3 mi
- 10/10Skaneateles Senior High SchoolGrades: 9-12Distance: 7.4 mi
Schools provided by the listing agent
- Elementary: Waterman Elementary
- Middle: Skaneateles Middle
- High: Skaneateles High
- District: Skaneateles
Source: NYSAMLSs. This data may not be complete. We recommend contacting the local school district to confirm school assignments for this home.


