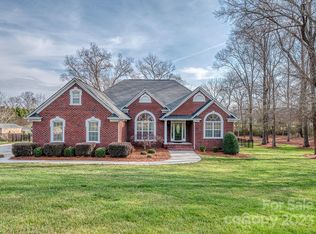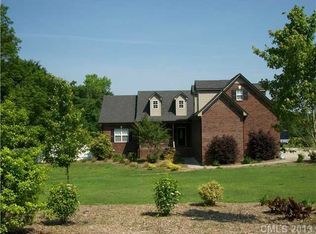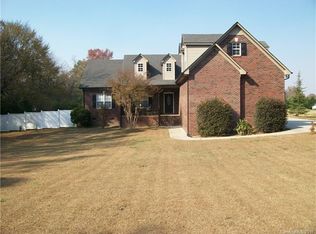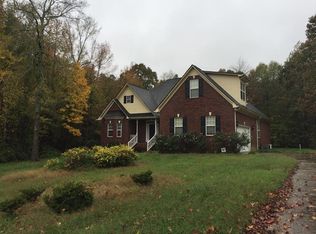Your next dream home sits on over 2 acres of land in Monroe, NC. Surrounded by trees, this full brick home has a relaxing front porch, back deck for entertaining and screened porch for all-season enjoyment. BRAND NEW FLOORS were just installed throughout the entire home, including new carpet in the bedrooms and closets, new tile in the bathrooms and laundry room, and hardwood floors in all other areas. The home has also been freshly painted, including the trim. Split-bedroom floor plan, vaulted ceilings in the family room and gas fireplace, breakfast eating area and formal dining room round off everything you could want in your next home. Don't forget the HUGE bonus room upstairs and storage shed!
This property is off market, which means it's not currently listed for sale or rent on Zillow. This may be different from what's available on other websites or public sources.



