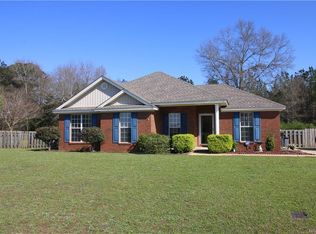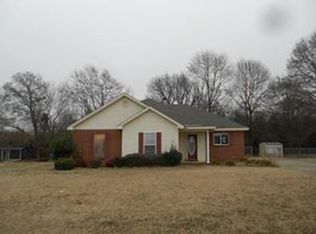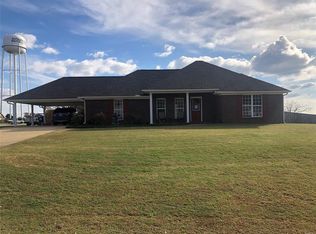Beautiful 4BR/2BA home with approx. 1890 sq. ft. located in the desirable Aspen Ridge subdivision! BRAND NEW PAINT THROUGHOUT ENTIRE HOME! There is a large bonus room upstairs that can be used as a 5th bedroom, game room, office/study, or man cave! Brand new carpet in bedrooms! Large living room with wood burning fireplace! Great kitchen with plenty of cabinets, large pantry and open to the dining area! Large master bedroom with trey ceiling and walk in closet! Master bath features double vanity sinks, jetted garden tub, and separate shower! Nice size guest bedrooms too! Enjoy the outdoors relaxing on your deck with a view of mature trees! Large back yard with plenty of room to run/play! Perfect for a family BBQ and entertaining! Detached storage!
This property is off market, which means it's not currently listed for sale or rent on Zillow. This may be different from what's available on other websites or public sources.


