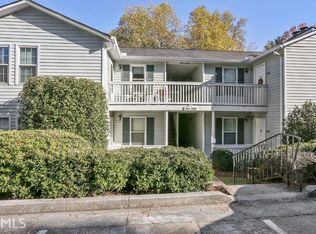Closed
$189,900
1923 Brian Way #1923, Decatur, GA 30033
2beds
1,150sqft
Condominium
Built in 1985
-- sqft lot
$187,200 Zestimate®
$165/sqft
$1,776 Estimated rent
Home value
$187,200
$170,000 - $204,000
$1,776/mo
Zestimate® history
Loading...
Owner options
Explore your selling options
What's special
**0-DOWN, NO PMI CONVENTIONAL LOAN PRODUCT AVAILABLE! This stepless 2-bedroom, 2-bathroom condo with a versatile bonus room offers a private retreat just minutes from North DecaturCOs exciting growth. Need a home that checks all the boxes? The sunroom doubles as an office with a closet to tuck away work when it's time to unwind. Love to cook? Enjoy brand-new stainless steel appliances. Looking for extra income? The ideal roommate floor plan makes it easy. Plus, similar layouts have sold for over $240,000Comaking this a smart investment! Enjoy top-notch amenities, including a pool, tennis courts, and scenic walking trails. The HOA maintains the beautifully landscaped grounds, creating a peaceful and well-kept community. Parking is hassle-free with a private lot offering ample spaces for residents and guests. Conveniently located near shops, restaurants, and major highways, with quick access to the CDC, Emory, and the VA Hospital. And soon, youCOll be among the first to experience Lulah Hills, a vibrant new mixed-use development. Don't miss this opportunity!
Zillow last checked: 8 hours ago
Listing updated: January 14, 2026 at 12:22pm
Listed by:
Sacha Rady 607-592-7557,
Compass
Bought with:
Tracy Wiggins, 388865
eXp Realty
Source: GAMLS,MLS#: 10491634
Facts & features
Interior
Bedrooms & bathrooms
- Bedrooms: 2
- Bathrooms: 2
- Full bathrooms: 2
- Main level bathrooms: 2
- Main level bedrooms: 2
Kitchen
- Features: Breakfast Bar
Heating
- Central
Cooling
- Ceiling Fan(s), Central Air
Appliances
- Included: Dishwasher, Washer
- Laundry: In Hall
Features
- Bookcases, High Ceilings, Roommate Plan
- Flooring: Laminate
- Basement: None
- Number of fireplaces: 1
- Fireplace features: Family Room
- Common walls with other units/homes: No One Below
Interior area
- Total structure area: 1,150
- Total interior livable area: 1,150 sqft
- Finished area above ground: 1,150
- Finished area below ground: 0
Property
Parking
- Total spaces: 2
- Parking features: Guest
Features
- Levels: One
- Stories: 1
- Patio & porch: Patio
- Has private pool: Yes
- Pool features: In Ground
- Body of water: None
Lot
- Size: 435.60 sqft
- Features: Other
Details
- Additional structures: Tennis Court(s)
- Parcel number: 18 099 13 018
Construction
Type & style
- Home type: Condo
- Architectural style: Traditional
- Property subtype: Condominium
Materials
- Other
- Roof: Other
Condition
- Resale
- New construction: No
- Year built: 1985
Utilities & green energy
- Sewer: Public Sewer
- Water: Public
- Utilities for property: Cable Available, Electricity Available, High Speed Internet, Natural Gas Available, Sewer Available, Water Available
Green energy
- Water conservation: Low-Flow Fixtures
Community & neighborhood
Community
- Community features: Pool, Street Lights, Tennis Court(s), Near Public Transport, Walk To Schools, Near Shopping
Location
- Region: Decatur
- Subdivision: Druid Woods
HOA & financial
HOA
- Has HOA: Yes
- HOA fee: $4,380 annually
- Services included: Maintenance Structure, Maintenance Grounds, Pest Control, Reserve Fund, Sewer, Swimming, Tennis, Trash, Water
Other
Other facts
- Listing agreement: Exclusive Agency
- Listing terms: Cash,Conventional,FHA,VA Loan
Price history
| Date | Event | Price |
|---|---|---|
| 5/5/2025 | Sold | $189,900$165/sqft |
Source: | ||
| 4/26/2025 | Pending sale | $189,900$165/sqft |
Source: | ||
| 4/1/2025 | Listed for sale | $189,900$165/sqft |
Source: | ||
Public tax history
Tax history is unavailable.
Neighborhood: 30033
Nearby schools
GreatSchools rating
- 6/10Laurel Ridge Elementary SchoolGrades: PK-5Distance: 0.5 mi
- 5/10Druid Hills Middle SchoolGrades: 6-8Distance: 0.6 mi
- 6/10Druid Hills High SchoolGrades: 9-12Distance: 3 mi
Schools provided by the listing agent
- Elementary: Laurel Ridge
- Middle: Druid Hills
- High: Druid Hills
Source: GAMLS. This data may not be complete. We recommend contacting the local school district to confirm school assignments for this home.
Get a cash offer in 3 minutes
Find out how much your home could sell for in as little as 3 minutes with a no-obligation cash offer.
Estimated market value$187,200
Get a cash offer in 3 minutes
Find out how much your home could sell for in as little as 3 minutes with a no-obligation cash offer.
Estimated market value
$187,200
