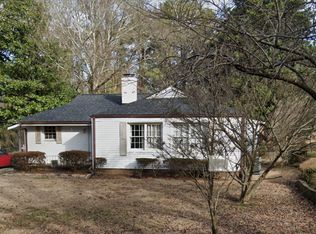Closed
$470,000
1923 Beecher Rd SW, Atlanta, GA 30310
4beds
2,198sqft
Single Family Residence
Built in 1950
0.34 Acres Lot
$438,000 Zestimate®
$214/sqft
$2,674 Estimated rent
Home value
$438,000
$407,000 - $469,000
$2,674/mo
Zestimate® history
Loading...
Owner options
Explore your selling options
What's special
This is the one you have been waiting for. This home is perfect for first time home buyers, house hacking, multi-generational families, whoever! There is so much space and a very roommate friendly or tenant friendly floor plan. The home has been fully renovated, new siding, new landscaping, windows, LVP soft oak wood flooring, marble tile in wet areas, new appliances, roof is 6 years old (recently inspected) with a high grade GAF HDZ hickory shingle, electric HVAC, and tankless gas water heater. Exterior entrance and separate driveway for basement. Main floor boasts 3 bedroom & 2 bathrooms. Lower Level has a 1 bedroom / 1 bathroom, second dining area, living room and kitchenette. There is a slender office space off the kitchenette and don't forget to look around the corner for all the storage under the stairs! The spa bathroom on the lower level will make you or your tenants feel like they are living in luxury! Don't forget the dog pen or chicken coop in the backyard off of the deck. This home is in a HOT area! Only 7 minutes from Lee + White, 12 minutes from Mercedes-Benz, 17 minutes from Hartsfield-Jackson Airport, 5 minutes from Westside BeltLine. Highland Mortgage is offering $4500 in closing costs for whoever uses them for the purchase.
Zillow last checked: 8 hours ago
Listing updated: March 14, 2024 at 08:30am
Listed by:
Adrienne Sherwood 770-876-4233,
Bolst, Inc.
Bought with:
, 423493
eXp Realty
Source: GAMLS,MLS#: 20124308
Facts & features
Interior
Bedrooms & bathrooms
- Bedrooms: 4
- Bathrooms: 3
- Full bathrooms: 3
- Main level bathrooms: 2
- Main level bedrooms: 3
Kitchen
- Features: Breakfast Bar, Kitchen Island, Solid Surface Counters
Heating
- Natural Gas, Electric, Central
Cooling
- Ceiling Fan(s), Central Air
Appliances
- Included: Electric Water Heater, Dishwasher, Microwave, Stainless Steel Appliance(s)
- Laundry: In Hall
Features
- Bookcases, Double Vanity, Master On Main Level
- Flooring: Tile
- Basement: Bath/Stubbed,Interior Entry,Exterior Entry,Finished
- Number of fireplaces: 1
- Fireplace features: Family Room, Gas Log
- Common walls with other units/homes: No Common Walls
Interior area
- Total structure area: 2,198
- Total interior livable area: 2,198 sqft
- Finished area above ground: 2,198
- Finished area below ground: 0
Property
Parking
- Total spaces: 4
- Parking features: Off Street
Accessibility
- Accessibility features: Accessible Doors, Accessible Full Bath, Accessible Kitchen, Accessible Hallway(s)
Features
- Levels: One
- Stories: 1
- Patio & porch: Deck, Porch
Lot
- Size: 0.34 Acres
- Features: Corner Lot
Details
- Parcel number: 14 017100100135
Construction
Type & style
- Home type: SingleFamily
- Architectural style: Craftsman
- Property subtype: Single Family Residence
Materials
- Other
- Roof: Other
Condition
- Updated/Remodeled
- New construction: No
- Year built: 1950
Utilities & green energy
- Sewer: Public Sewer
- Water: Public
- Utilities for property: Cable Available, Electricity Available, Natural Gas Available, Phone Available, Water Available
Community & neighborhood
Security
- Security features: Carbon Monoxide Detector(s), Smoke Detector(s)
Community
- Community features: None
Location
- Region: Atlanta
- Subdivision: Westwood Terrace
Other
Other facts
- Listing agreement: Exclusive Right To Sell
Price history
| Date | Event | Price |
|---|---|---|
| 9/3/2024 | Listing removed | $499,999$227/sqft |
Source: | ||
| 6/11/2024 | Price change | $499,999-2%$227/sqft |
Source: | ||
| 5/21/2024 | Listed for sale | $510,000+8.5%$232/sqft |
Source: | ||
| 7/7/2023 | Sold | $470,000+0%$214/sqft |
Source: | ||
| 6/20/2023 | Pending sale | $469,900$214/sqft |
Source: | ||
Public tax history
| Year | Property taxes | Tax assessment |
|---|---|---|
| 2024 | $7,697 +150.8% | $188,000 +95.4% |
| 2023 | $3,069 +5085.5% | $96,200 +30.1% |
| 2022 | $59 | $73,960 +36.4% |
Find assessor info on the county website
Neighborhood: Westwood Terrace
Nearby schools
GreatSchools rating
- 5/10Beecher Hills Elementary SchoolGrades: PK-5Distance: 0.7 mi
- 3/10Young Middle SchoolGrades: 6-8Distance: 2.3 mi
- 3/10Mays High SchoolGrades: 9-12Distance: 3.1 mi
Schools provided by the listing agent
- Elementary: Beecher Hills
- Middle: Young
- High: Mays
Source: GAMLS. This data may not be complete. We recommend contacting the local school district to confirm school assignments for this home.
Get pre-qualified for a loan
At Zillow Home Loans, we can pre-qualify you in as little as 5 minutes with no impact to your credit score.An equal housing lender. NMLS #10287.
Sell with ease on Zillow
Get a Zillow Showcase℠ listing at no additional cost and you could sell for —faster.
$438,000
2% more+$8,760
With Zillow Showcase(estimated)$446,760
