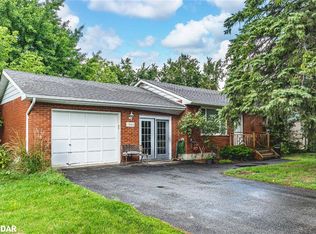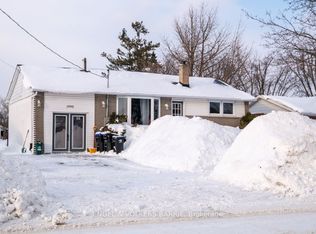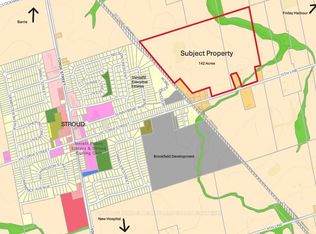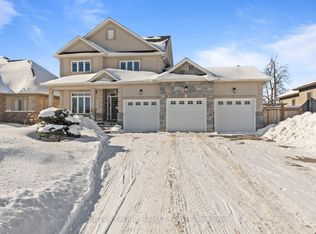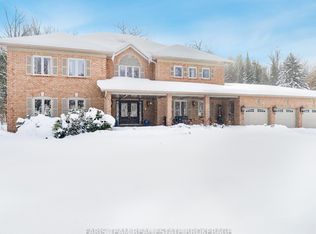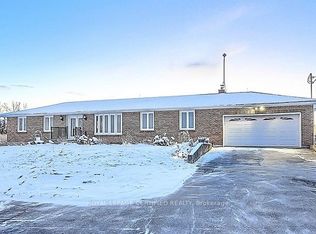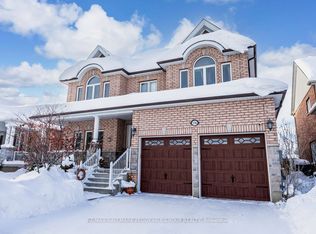1923 10th Line, Innisfil, ON L9S 3P5
What's special
- 3 days |
- 11 |
- 1 |
Likely to sell faster than
Zillow last checked: 8 hours ago
Listing updated: February 18, 2026 at 12:38pm
RE/MAX HALLMARK PEGGY HILL GROUP REALTY
Facts & features
Interior
Bedrooms & bathrooms
- Bedrooms: 7
- Bathrooms: 6
Primary bedroom
- Level: Main
- Dimensions: 4.86 x 4.3
Primary bedroom
- Level: Second
- Dimensions: 8.14 x 7.61
Bedroom
- Level: Second
- Dimensions: 3.56 x 8.77
Bedroom
- Level: Main
- Dimensions: 3.55 x 3.45
Bedroom
- Level: Main
- Dimensions: 3.54 x 3.66
Bedroom
- Level: Main
- Dimensions: 4.45 x 3.44
Bedroom
- Level: Main
- Dimensions: 3.39 x 3.52
Den
- Level: Second
- Dimensions: 7.45 x 7.68
Dining room
- Level: Main
- Dimensions: 1.31 x 1.99
Dining room
- Level: Main
- Dimensions: 3.47 x 2.65
Dining room
- Level: Main
- Dimensions: 3.66 x 3
Family room
- Level: Main
- Dimensions: 5.77 x 7.33
Foyer
- Level: Main
- Dimensions: 2.46 x 2.47
Kitchen
- Level: Main
- Dimensions: 3.54 x 4.4
Kitchen
- Level: Main
- Dimensions: 3.56 x 3.48
Kitchen
- Level: Main
- Dimensions: 2.93 x 3.84
Living room
- Level: Main
- Dimensions: 10.67 x 7.04
Living room
- Level: Main
- Dimensions: 4.06 x 6.81
Living room
- Level: Main
- Dimensions: 5.08 x 6.49
Mud room
- Level: Main
- Dimensions: 2.04 x 4.31
Office
- Level: Second
- Dimensions: 1.84 x 4.95
Other
- Level: Basement
- Dimensions: 3.61 x 8.73
Other
- Level: Main
- Dimensions: 2.14 x 2.05
Recreation
- Level: Basement
- Dimensions: 7.11 x 13.4
Heating
- Forced Air, Gas
Cooling
- Central Air
Appliances
- Included: Bar Fridge
Features
- Central Vacuum, In-Law Capability
- Basement: Full,Finished
- Has fireplace: Yes
- Fireplace features: Family Room, Natural Gas
Interior area
- Living area range: 5000 + null
Video & virtual tour
Property
Parking
- Total spaces: 10
- Parking features: Private Triple
Features
- Stories: 2
- Patio & porch: Deck, Patio
- Exterior features: Landscaped, Lawn Sprinkler System, Lighting, Privacy, Year Round Living
- Has private pool: Yes
- Pool features: In Ground
- Has view: Yes
- View description: Trees/Woods
- Waterfront features: None
Lot
- Size: 1.34 Acres
- Features: Beach, Other
- Topography: Flat
Details
- Parcel number: 580940219
- Other equipment: Air Exchanger, Sewage Pump, Sump Pump
Construction
Type & style
- Home type: SingleFamily
- Property subtype: Single Family Residence
Materials
- Brick, Vinyl Siding
- Foundation: Concrete Block
- Roof: Asphalt Shingle
Utilities & green energy
- Sewer: Septic
- Water: Drilled Well
Community & HOA
Location
- Region: Innisfil
Financial & listing details
- Annual tax amount: C$11,397
- Date on market: 2/18/2026
By pressing Contact Agent, you agree that the real estate professional identified above may call/text you about your search, which may involve use of automated means and pre-recorded/artificial voices. You don't need to consent as a condition of buying any property, goods, or services. Message/data rates may apply. You also agree to our Terms of Use. Zillow does not endorse any real estate professionals. We may share information about your recent and future site activity with your agent to help them understand what you're looking for in a home.
Price history
Price history
Price history is unavailable.
Public tax history
Public tax history
Tax history is unavailable.Climate risks
Neighborhood: L9S
Nearby schools
GreatSchools rating
No schools nearby
We couldn't find any schools near this home.
